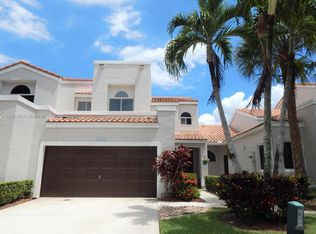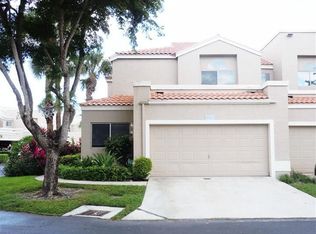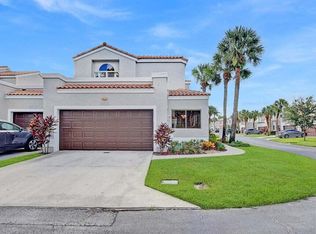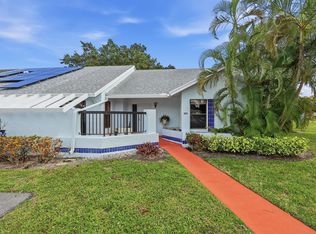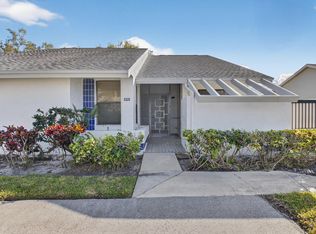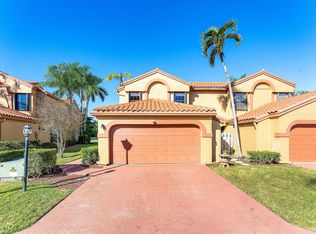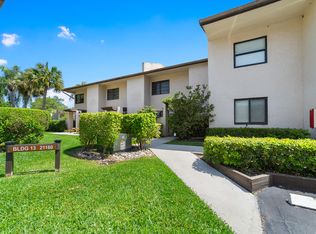Welcome to this beautifully updated 2-bed, 2.5-bath townhouse with 1,611 sq. ft. in the sought-after Reflections Subdivision at Mission Bay. This home features a BRAND NEW ROOF, fresh interior paint, epoxy-coated garage floor, and new siliconized coating on flat roof surfaces. The kitchen boasts new stainless steel appliances including a stove, microwave, dishwasher, washer, and dryer, and two 75-inch Sony TVs that stay with the property. Residents enjoy full access to top-notch amenities including two pools with whirlpools, tennis courts, a fitness center, basketball courts, fishingareas, and scenic biking paths, not to mention Cable and Internet are included in the HOA fee. Experience a well-maintained community with a welcoming atmosphere and recent upgrades throughout. This home offers comfort, convenience, and an active lifestyle
For sale
Price cut: $9.9K (12/3)
$485,000
20508 Via Marisa, Boca Raton, FL 33498
2beds
1,611sqft
Est.:
Townhouse
Built in 1987
2,522 Square Feet Lot
$471,600 Zestimate®
$301/sqft
$442/mo HOA
What's special
Fresh interior paintBrand new roofEpoxy-coated garage floorNew stainless steel appliances
- 165 days |
- 1,030 |
- 35 |
Likely to sell faster than
Zillow last checked: 8 hours ago
Listing updated: January 12, 2026 at 02:58am
Listed by:
Javier Alvarado Martinez 561-932-6921,
REDFIN CORPORATION
Source: BeachesMLS,MLS#: RX-11118853 Originating MLS: Beaches MLS
Originating MLS: Beaches MLS
Tour with a local agent
Facts & features
Interior
Bedrooms & bathrooms
- Bedrooms: 2
- Bathrooms: 3
- Full bathrooms: 2
- 1/2 bathrooms: 1
Primary bedroom
- Level: U
- Area: 275.13 Square Feet
- Dimensions: 14.42 x 19.08
Bedroom 2
- Level: U
- Area: 154.03 Square Feet
- Dimensions: 10.5 x 14.67
Kitchen
- Level: M
- Area: 210.49 Square Feet
- Dimensions: 13.58 x 15.5
Living room
- Level: M
- Area: 325.96 Square Feet
- Dimensions: 13.17 x 24.75
Heating
- Central, Electric
Cooling
- Central Air, Electric
Appliances
- Included: Dishwasher, Dryer, Microwave, Electric Range, Refrigerator, Washer
- Laundry: Inside
Features
- Entry Lvl Lvng Area, Kitchen Island, Walk-In Closet(s)
- Flooring: Laminate, Tile
- Windows: Blinds, Plantation Shutters
Interior area
- Total structure area: 2,063
- Total interior livable area: 1,611 sqft
Property
Parking
- Total spaces: 4
- Parking features: 2+ Spaces, Driveway, Garage - Attached, Vehicle Restrictions, Auto Garage Open, Commercial Vehicles Prohibited
- Attached garage spaces: 2
- Uncovered spaces: 2
Features
- Stories: 2
- Patio & porch: Screen Porch
- Exterior features: Auto Sprinkler
- Pool features: Community
- Has view: Yes
- View description: Garden
- Waterfront features: None
Lot
- Size: 2,522 Square Feet
- Features: < 1/4 Acre, West of US-1
Details
- Parcel number: 00414713090190920
- Zoning: RTS
Construction
Type & style
- Home type: Townhouse
- Property subtype: Townhouse
Materials
- CBS
- Roof: Concrete,Other
Condition
- Resale
- New construction: No
- Year built: 1987
Utilities & green energy
- Sewer: Public Sewer
- Water: Public
- Utilities for property: Cable Connected, Electricity Connected
Community & HOA
Community
- Features: Basketball, Bike - Jog, Fitness Center, Playground, Sidewalks, Street Lights, Tennis Court(s), Whirlpool, No Membership Avail, Gated
- Security: Entry Phone
- Subdivision: Mission Bay 2
HOA
- Has HOA: Yes
- Services included: Cable TV, Common Areas, Maintenance Grounds, Pool Service, Recrtnal Facility, Security
- HOA fee: $442 monthly
- Application fee: $350
Location
- Region: Boca Raton
Financial & listing details
- Price per square foot: $301/sqft
- Tax assessed value: $415,647
- Annual tax amount: $6,420
- Date on market: 8/27/2025
- Listing terms: Cash,Conventional,FHA,VA Loan
- Lease term: Min Days to Lease: 365
- Electric utility on property: Yes
Estimated market value
$471,600
$448,000 - $495,000
$3,583/mo
Price history
Price history
| Date | Event | Price |
|---|---|---|
| 12/3/2025 | Price change | $485,000-2%$301/sqft |
Source: | ||
| 10/23/2025 | Price change | $494,900-1%$307/sqft |
Source: | ||
| 9/17/2025 | Price change | $499,900-4.8%$310/sqft |
Source: | ||
| 8/27/2025 | Listed for sale | $524,900+1%$326/sqft |
Source: | ||
| 7/17/2025 | Listing removed | $519,900$323/sqft |
Source: | ||
Public tax history
Public tax history
| Year | Property taxes | Tax assessment |
|---|---|---|
| 2024 | $6,420 +2.6% | $415,647 +14.5% |
| 2023 | $6,257 +130.3% | $362,987 +96.5% |
| 2022 | $2,717 +1.3% | $184,769 +3% |
Find assessor info on the county website
BuyAbility℠ payment
Est. payment
$3,663/mo
Principal & interest
$2348
Property taxes
$703
Other costs
$612
Climate risks
Neighborhood: Mission Bay
Nearby schools
GreatSchools rating
- 8/10Sandpiper Shores Elementary SchoolGrades: PK-5Distance: 0.6 mi
- 9/10Loggers' Run Community Middle SchoolGrades: 6-8Distance: 2 mi
- 7/10West Boca Raton High SchoolGrades: 9-12Distance: 2.4 mi
Schools provided by the listing agent
- Elementary: Sandpiper Shores Elementary School
- Middle: Loggers' Run Community Middle School
- High: West Boca Raton High School
Source: BeachesMLS. This data may not be complete. We recommend contacting the local school district to confirm school assignments for this home.
- Loading
- Loading
