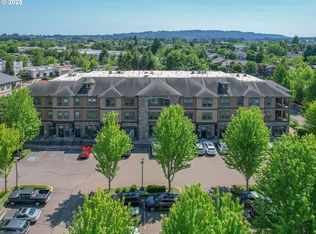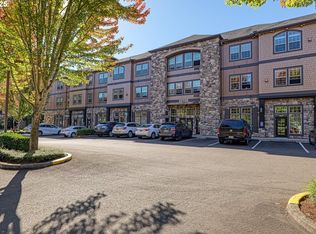Sold
$365,000
20508 SW Roy Rogers Rd Unit 227, Sherwood, OR 97140
2beds
1,292sqft
Residential, Condominium
Built in 2006
-- sqft lot
$351,000 Zestimate®
$283/sqft
$2,122 Estimated rent
Home value
$351,000
$330,000 - $376,000
$2,122/mo
Zestimate® history
Loading...
Owner options
Explore your selling options
What's special
**Discover Modern Comfort in Coveted Hunters Ridge**Nestled within the serene Sherwood community, this 2-bedroom, 2-bathroom condo in the highly sought-after Hunters Ridge complex offers a haven of contemporary living. The gourmet kitchen is a culinary enthusiast's dream, boasting stainless steel appliances, elegant granite countertops, custom tile backsplash, and ample cabinet storage. It serves as the heart of this stylish home. Step inside to find dual primary bedrooms, each adorned with a luxurious ensuite. These bathrooms feature custom tile walk-in shower, granite double vanities, and cleverly designed built-in closet organizers for your convenience. The living room is an inviting space with a cozy gas fireplace and a ceiling fan for comfort. Additional amenities include secure underground parking with a deeded space, deeded storage, secure building entry, and an elevator for easy access. The entire condo has been freshly professionally cleaned, including the carpets, making it move-in ready. The complex offers on-site dining, shopping options, and a terrace for your enjoyment. Plus, you'll find yourself conveniently close to grocery stores, outdoor recreation areas, and a wealth of amenities. This condo presents a rare opportunity in a fantastic community.Don't miss the chance to make it your own. Reach out today to get all the details and schedule a viewing to experience the lifestyle that awaits you.
Zillow last checked: 8 hours ago
Listing updated: April 04, 2024 at 06:55am
Listed by:
Stacey Votta-Abalan 503-358-3586,
Keller Williams Sunset Corridor,
Thomas Abalan 503-939-7002,
Keller Williams Sunset Corridor
Bought with:
Jie Zhang, 201252321
Kozy Real Estate Group
Source: RMLS (OR),MLS#: 23320429
Facts & features
Interior
Bedrooms & bathrooms
- Bedrooms: 2
- Bathrooms: 2
- Full bathrooms: 2
- Main level bathrooms: 2
Primary bedroom
- Features: Bathroom, Ceiling Fan, Closet Organizer, Tile Floor, Walkin Closet, Walkin Shower, Wallto Wall Carpet
- Level: Main
- Area: 220
- Dimensions: 11 x 20
Bedroom 2
- Features: Bathroom, Ceiling Fan, Closet Organizer, Bathtub With Shower, Closet, Tile Floor, Wallto Wall Carpet
- Level: Main
- Area: 220
- Dimensions: 11 x 20
Dining room
- Features: Living Room Dining Room Combo, High Ceilings, Wallto Wall Carpet
- Level: Main
Kitchen
- Features: Builtin Range, Dishwasher, Eat Bar, Microwave, Free Standing Refrigerator, Granite, Tile Floor
- Level: Main
- Area: 135
- Width: 9
Living room
- Features: Ceiling Fan, Fireplace, Great Room, High Ceilings, Wallto Wall Carpet
- Level: Main
- Area: 150
- Dimensions: 15 x 10
Heating
- Heat Pump, Fireplace(s)
Cooling
- Central Air
Appliances
- Included: Built In Oven, Built-In Range, Dishwasher, Disposal, Free-Standing Refrigerator, Microwave, Plumbed For Ice Maker, Stainless Steel Appliance(s), Washer/Dryer, Electric Water Heater
- Laundry: Hookup Available, Laundry Room
Features
- Ceiling Fan(s), Elevator, Granite, High Ceilings, Closet, Bathroom, Closet Organizer, Bathtub With Shower, Living Room Dining Room Combo, Eat Bar, Great Room, Walk-In Closet(s), Walkin Shower, Tile
- Flooring: Tile, Wall to Wall Carpet
- Windows: Vinyl Frames
- Basement: Other
- Number of fireplaces: 1
- Fireplace features: Gas
Interior area
- Total structure area: 1,292
- Total interior livable area: 1,292 sqft
Property
Parking
- Total spaces: 1
- Parking features: Deeded, Garage Door Opener, Condo Garage (Deeded), Attached, Shared Garage
- Attached garage spaces: 1
Accessibility
- Accessibility features: Accessible Elevator Installed, Main Floor Bedroom Bath, Minimal Steps, One Level, Utility Room On Main, Walkin Shower, Accessibility
Features
- Stories: 1
- Entry location: Upper Floor
- Exterior features: Water Feature
- Has view: Yes
- View description: Territorial
Lot
- Features: Level, Sprinkler
Details
- Parcel number: R2150336
Construction
Type & style
- Home type: Condo
- Architectural style: Craftsman,Traditional
- Property subtype: Residential, Condominium
Materials
- Cement Siding, Cultured Stone
- Foundation: Other
- Roof: Composition
Condition
- Resale
- New construction: No
- Year built: 2006
Utilities & green energy
- Sewer: Public Sewer
- Water: Public
- Utilities for property: Cable Connected
Green energy
- Water conservation: Water-Smart Landscaping
Community & neighborhood
Security
- Security features: Intercom Entry
Community
- Community features: Condo Elevator
Location
- Region: Sherwood
- Subdivision: Hunter's Ridge
HOA & financial
HOA
- Has HOA: Yes
- HOA fee: $350 monthly
- Amenities included: Maintenance Grounds, Management, Trash
Other
Other facts
- Listing terms: Cash,Conventional,FHA,VA Loan
- Road surface type: Paved
Price history
| Date | Event | Price |
|---|---|---|
| 8/14/2024 | Sold | $365,000+9%$283/sqft |
Source: Public Record Report a problem | ||
| 4/2/2024 | Sold | $335,000-4%$259/sqft |
Source: | ||
| 2/8/2024 | Pending sale | $349,000$270/sqft |
Source: | ||
| 2/6/2024 | Listed for sale | $349,000$270/sqft |
Source: | ||
Public tax history
Tax history is unavailable.
Find assessor info on the county website
Neighborhood: 97140
Nearby schools
GreatSchools rating
- 9/10Edy Ridge Elementary SchoolGrades: PK-5Distance: 1 mi
- 9/10Sherwood Middle SchoolGrades: 6-8Distance: 1.1 mi
- 10/10Sherwood High SchoolGrades: 9-12Distance: 1.6 mi
Schools provided by the listing agent
- Elementary: Ridges
- Middle: Sherwood
- High: Sherwood
Source: RMLS (OR). This data may not be complete. We recommend contacting the local school district to confirm school assignments for this home.
Get a cash offer in 3 minutes
Find out how much your home could sell for in as little as 3 minutes with a no-obligation cash offer.
Estimated market value
$351,000

