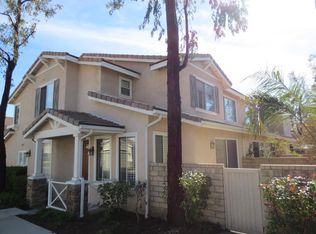Backyard, No rear neighbors, Saltwater Pool, Outdoor Kitchen, BBQ with Granite Countertops, Stamped Concrete, Fire Pit and Large Grass Area. The home was completely renovated with custom finishes throughout entire home! From the moment you pull up to this Gorgeous House the Curb Appeal is Apparent. Upon Entering you can see the Home is Spacious, Open and Bright. The Formal Dining Room is Open to the Large Family Room and Upgraded Kitchen. The Recently Upgraded Chefs' kitchen Features Designer Backsplash and Boasts an Induction Stove, island, Upgraded Pendants, Large walk-in Pantry and Tons of Counter Space all while looking into the Lush Backyard. There is a Downstairs Bedroom and Bathroom. Big Laundry room. Upstairs there is a Loft and Three Spacious Bedrooms. The Homes Upgrades include, but are not limited to; Crown Molding, Upgraded Flooring and Baseboards, Custom Paint, Upgraded Toilets, Upgraded Bathrooms have Granite Countertops. Master Bedroom has a Huge Walk-in closet, Separate Tub and Shower and Vanity areas.
House for rent
$6,500/mo
20508 Charlie Ct, Santa Clarita, CA 91350
4beds
2,702sqft
Price may not include required fees and charges.
Important information for renters during a state of emergency. Learn more.
Singlefamily
Available now
Cats, small dogs OK
Central air
In unit laundry
2 Attached garage spaces parking
Solar, central, fireplace
What's special
Saltwater poolLarge grass areaDownstairs bedroomHuge walk-in closetSeparate tub and showerLarge family roomCrown molding
- 39 days
- on Zillow |
- -- |
- -- |
Travel times
Prepare for your first home with confidence
Consider a first-time homebuyer savings account designed to grow your down payment with up to a 6% match & 4.15% APY.
Facts & features
Interior
Bedrooms & bathrooms
- Bedrooms: 4
- Bathrooms: 3
- Full bathrooms: 3
Heating
- Solar, Central, Fireplace
Cooling
- Central Air
Appliances
- Included: Dishwasher, Dryer, Oven, Refrigerator, Stove, Washer
- Laundry: In Unit, Inside
Features
- Crown Molding, Furnished, Loft, Open Floorplan, Primary Suite, Recessed Lighting, Walk In Closet, Walk-In Closet(s)
- Flooring: Laminate, Tile, Wood
- Has fireplace: Yes
- Furnished: Yes
Interior area
- Total interior livable area: 2,702 sqft
Property
Parking
- Total spaces: 2
- Parking features: Attached, Covered
- Has attached garage: Yes
- Details: Contact manager
Features
- Stories: 2
- Exterior features: Architecture Style: Contemporary, Association Dues included in rent, Barbecue, Crown Molding, Echo Ridge, Electric, Family Room, Flooring: Laminate, Flooring: Wood, Furnished, Heating system: Central, Heating: Solar, In Ground, Inside, Landscaped, Living Room, Loft, Lot Features: Landscaped, Open Floorplan, Primary Bedroom, Primary Suite, Private, Recessed Lighting, Street Lights, View Type: None, Walk In Closet, Walk-In Closet(s)
- Has private pool: Yes
- Has spa: Yes
- Spa features: Hottub Spa
- Has view: Yes
- View description: Contact manager
Details
- Parcel number: 2812115010
Construction
Type & style
- Home type: SingleFamily
- Architectural style: Contemporary
- Property subtype: SingleFamily
Condition
- Year built: 2014
Community & HOA
HOA
- Amenities included: Pool
Location
- Region: Santa Clarita
Financial & listing details
- Lease term: 12 Months
Price history
| Date | Event | Price |
|---|---|---|
| 5/16/2025 | Listed for rent | $6,500-5.8%$2/sqft |
Source: CRMLS #SR25109893 | ||
| 7/1/2024 | Listing removed | -- |
Source: CRMLS #SR24099444 | ||
| 6/3/2024 | Price change | $6,900+2.2%$3/sqft |
Source: CRMLS #SR24099444 | ||
| 5/16/2024 | Listed for rent | $6,750+3.8%$2/sqft |
Source: CRMLS #SR24099444 | ||
| 6/5/2023 | Sold | $6,500-99.1%$2/sqft |
Source: Agent Provided | ||
![[object Object]](https://photos.zillowstatic.com/fp/1853a457c9767e8b0ffc4b69bcc35084-p_i.jpg)
