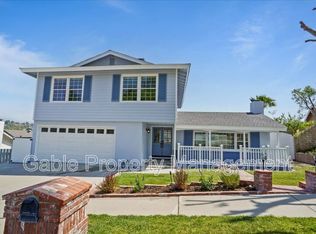Welcome to 20506 Sugarberry Court located in the desirable community of Five Knolls. This 4 bedroom, 3 bath designer home features a 2241 square foot spacious open floor plan with luxury vinyl plank flooring, plantation shutters, and custom paint throughout. Enter into a warm and inviting great room complete with a sitting area, kitchen and dining area with sliding glass doors leading to private patio perfect for indoor/outdoor entertaining. The kitchen boasts stainless steal LG appliances, quartz countertops, a farmhouse ceramic sink, and plenty of cabinet space, along with 2 pantries. A stunning backsplash, custom shelving and a center island complete this elegant kitchen. Direct access to the attached two car garage with storage, a tankless water heater and two Tesla Powerwalls. A convenient guest bedroom and bathroom are also situated on the first floor. Upstairs, you will find a laundry room with LG front loading washer & dryer. An accent wall leads to a loft area perfect for a den, office, playroom or tv room. Two bedrooms with ceiling fans, and mirrored closet doors share a full bathroom. The primary suite features a walk-in closet, a second closet with mirrored doors, a linen closet, a walk-in shower and dual vanity. Solar panels are installed and produce a net negative monthly energy bill. This unit is situated in close proximity to the The Clubhouse with a sparkling pool, spa, playground, BBQs, fire pits and a great room with a full kitchen available for entertaining. Available immediately!
Five Knolls planned until development includes access to the Clubhouse with a kitchen and game room. Outdoor sitting areas with fire pits and fireplaces, pool and spa.
House for rent
$4,500/mo
20506 Sugarberry Ct #1, Santa Clarita, CA 91350
4beds
2,241sqft
Price is base rent and doesn't include required fees.
Important information for renters during a state of emergency. Learn more.
Single family residence
Available now
Cats, dogs OK
Air conditioner, ceiling fan
In unit laundry
Garage parking
-- Heating
What's special
Sparkling poolPrivate patioCenter islandStunning backsplashFarmhouse ceramic sinkAccent wallQuartz countertops
- 50 days
- on Zillow |
- -- |
- -- |
Travel times
Facts & features
Interior
Bedrooms & bathrooms
- Bedrooms: 4
- Bathrooms: 3
- Full bathrooms: 3
Rooms
- Room types: Recreation Room
Cooling
- Air Conditioner, Ceiling Fan
Appliances
- Included: Dishwasher, Disposal, Dryer, Microwave, Range, Refrigerator, Washer
- Laundry: In Unit
Features
- Ceiling Fan(s), Double Vanity, Storage, Walk In Closet, Walk-In Closet(s)
- Flooring: Carpet, Linoleum/Vinyl
- Windows: Window Coverings
Interior area
- Total interior livable area: 2,241 sqft
Video & virtual tour
Property
Parking
- Parking features: Garage
- Has garage: Yes
- Details: Contact manager
Features
- Exterior features: Courtyard, Kitchen island, Mirrors, Pet friendly, Walk In Closet
- Has private pool: Yes
- Has spa: Yes
- Spa features: Hottub Spa
Construction
Type & style
- Home type: SingleFamily
- Property subtype: Single Family Residence
Condition
- Year built: 2016
Community & HOA
Community
- Features: Clubhouse, Playground
- Security: Gated Community
HOA
- Amenities included: Pool
Location
- Region: Santa Clarita
Financial & listing details
- Lease term: One year lease
Price history
| Date | Event | Price |
|---|---|---|
| 4/1/2025 | Listed for rent | $4,500$2/sqft |
Source: Zillow Rentals | ||
| 3/1/2025 | Listing removed | $4,500$2/sqft |
Source: Zillow Rentals | ||
| 12/28/2024 | Listed for rent | $4,500$2/sqft |
Source: Zillow Rentals | ||
![[object Object]](https://photos.zillowstatic.com/fp/1edf264295dd1da5e55c6201676cd986-p_i.jpg)
