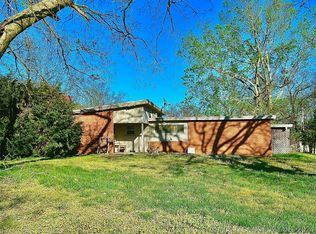Sold for $384,900 on 07/28/23
$384,900
20505 S 4092nd Rd, Claremore, OK 74019
3beds
2,619sqft
Single Family Residence
Built in 1981
1.5 Acres Lot
$395,100 Zestimate®
$147/sqft
$2,063 Estimated rent
Home value
$395,100
$375,000 - $415,000
$2,063/mo
Zestimate® history
Loading...
Owner options
Explore your selling options
What's special
Rustic elegance is the best way to describe this one of a kind gem. The attention to detail in this remodel is amazing. The Kitchen island is a work of art. Live edge under lit maple Island bar top with persimmon and tin inlay is Gorgeous. Reclaimed barn wood and tin used throughout the project. Large walkin pantry. Stunning Master bath with Gorgeous tiled shower. Large bedrooms with new carpet. Beautiful view of the property from the sunroom. Lots of mature trees on the 1.9 acre peaceful lot.
Zillow last checked: 8 hours ago
Listing updated: August 01, 2023 at 08:26am
Listed by:
Jeremy Spencer 918-638-5571,
Group One Claremore Inc
Bought with:
Jody Simpson, 175501
Keller Williams Premier
Source: MLS Technology, Inc.,MLS#: 2311301 Originating MLS: MLS Technology
Originating MLS: MLS Technology
Facts & features
Interior
Bedrooms & bathrooms
- Bedrooms: 3
- Bathrooms: 2
- Full bathrooms: 2
Primary bedroom
- Description: Master Bedroom,Private Bath,Separate Closets,Walk-in Closet
- Level: First
Bedroom
- Description: Bedroom,Private Bath
- Level: First
Bedroom
- Description: Bedroom,
- Level: First
Primary bathroom
- Description: Master Bath,Double Sink,Shower Only
- Level: First
Dining room
- Description: Dining Room,Combo w/ Living
- Level: First
Kitchen
- Description: Kitchen,Island,Pantry
- Level: First
Living room
- Description: Living Room,Fireplace,Great Room
- Level: First
Utility room
- Description: Utility Room,Inside
- Level: First
Heating
- Central, Propane
Cooling
- Central Air
Appliances
- Included: Dishwasher, Disposal, Other, Oven, Range, Stove, Trash Compactor, Electric Water Heater
- Laundry: Washer Hookup
Features
- Attic, Granite Counters, Cable TV, Ceiling Fan(s)
- Flooring: Carpet, Tile, Wood
- Doors: Insulated Doors
- Windows: Vinyl, Insulated Windows
- Number of fireplaces: 1
- Fireplace features: Blower Fan, Gas Starter, Wood Burning
Interior area
- Total structure area: 2,619
- Total interior livable area: 2,619 sqft
Property
Parking
- Total spaces: 2
- Parking features: Attached, Garage, Garage Faces Side
- Attached garage spaces: 2
Features
- Levels: One
- Stories: 1
- Patio & porch: Covered, Enclosed, Patio, Porch
- Exterior features: Rain Gutters
- Pool features: None
- Fencing: None
Lot
- Size: 1.50 Acres
- Features: Corner Lot, Mature Trees, Wooded
Details
- Additional structures: None
- Parcel number: 0008514
Construction
Type & style
- Home type: SingleFamily
- Architectural style: Ranch
- Property subtype: Single Family Residence
Materials
- Stone, Wood Frame
- Foundation: Slab
- Roof: Asphalt,Fiberglass
Condition
- Year built: 1981
Utilities & green energy
- Sewer: Septic Tank
- Water: Rural
- Utilities for property: Electricity Available, Natural Gas Available, Other, Phone Available
Green energy
- Energy efficient items: Doors, Windows
- Indoor air quality: Ventilation
Community & neighborhood
Security
- Security features: No Safety Shelter, Smoke Detector(s)
Community
- Community features: Gutter(s), Sidewalks
Location
- Region: Claremore
- Subdivision: Canyon View Estates
Other
Other facts
- Listing terms: Conventional,FHA,USDA Loan,VA Loan
Price history
| Date | Event | Price |
|---|---|---|
| 7/28/2023 | Sold | $384,900-1.3%$147/sqft |
Source: | ||
| 7/3/2023 | Pending sale | $389,900$149/sqft |
Source: | ||
| 5/15/2023 | Price change | $389,900-2.5%$149/sqft |
Source: | ||
| 3/28/2023 | Listed for sale | $399,900$153/sqft |
Source: | ||
Public tax history
| Year | Property taxes | Tax assessment |
|---|---|---|
| 2024 | $3,459 +100.5% | $31,342 +96.3% |
| 2023 | $1,725 -2% | $15,970 +1.8% |
| 2022 | $1,761 -3.9% | $15,693 -4.9% |
Find assessor info on the county website
Neighborhood: 74019
Nearby schools
GreatSchools rating
- 8/10Stone Canyon Elementary SchoolGrades: PK-5Distance: 4.9 mi
- 5/10Owasso 8th Grade CenterGrades: 8Distance: 6.3 mi
- 9/10Owasso High SchoolGrades: 9-12Distance: 6.7 mi
Schools provided by the listing agent
- Elementary: Northeast
- High: Owasso
- District: Owasso - Sch Dist (11)
Source: MLS Technology, Inc.. This data may not be complete. We recommend contacting the local school district to confirm school assignments for this home.

Get pre-qualified for a loan
At Zillow Home Loans, we can pre-qualify you in as little as 5 minutes with no impact to your credit score.An equal housing lender. NMLS #10287.
Sell for more on Zillow
Get a free Zillow Showcase℠ listing and you could sell for .
$395,100
2% more+ $7,902
With Zillow Showcase(estimated)
$403,002