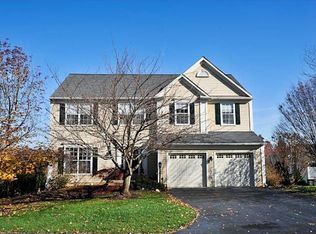Ready to go single family home in Sterling's Cascades neighborhood. ALL exterior windows and doors were replaced this year! This home sits at the front of a pipe stem on a cul de sac. It backs to woods and has a fenced yard, deck and patio. Very private and serene. Inside you'll find hardwoods and ceramic on the entire top two levels. A giant sunroom off the back of the house can be a playroom, craft area, retreat or whatever else you can imagine. It has large picture windows overlooking the back yard. A wood burning fireplace will add ambiance to your family room and kitchen. Corian counters and ceramic tile highlight the kitchen with stainless steel appliances. The mud room has built ins for all of your stuff. Living and dining rooms complete the main level. Upstairs you'll find 4 bedrooms and 2 bathrooms. All hardwood floors. In the finished lower level you'll find 2 more legal bedrooms and a bathroom. The lower level leads through the walk out to the patio. The washer/dryer is in the lower level laundry room.
This property is off market, which means it's not currently listed for sale or rent on Zillow. This may be different from what's available on other websites or public sources.
