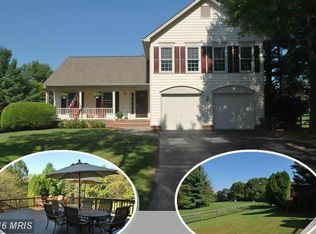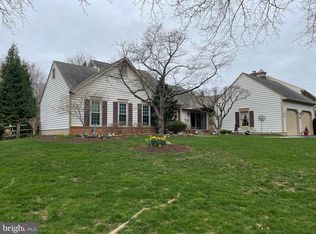Sold for $595,000 on 02/08/23
$595,000
20501 Beaver Ridge Rd, Gaithersburg, MD 20886
3beds
1,663sqft
Single Family Residence
Built in 1984
0.34 Acres Lot
$638,300 Zestimate®
$358/sqft
$3,033 Estimated rent
Home value
$638,300
$606,000 - $670,000
$3,033/mo
Zestimate® history
Loading...
Owner options
Explore your selling options
What's special
Improved price, newly reduced by $25,000!!! and a motivated seller! Please remove shoes or use shoe covers prior to entering. Well cared for and recently updated two level living in the heart of Montgomery Village Md. If you are looking to downsize this is the home for you. All windows and patio doors have been replaced, the kitchen and all bathrooms have all been updated within the last 1-3 years. Three nice sized bedrooms and two full baths are on the main level. Gleaming hardwood flooring, an open living and dining room adds great space which is perfect for entertaining. Stainless steel appliances in the newly remodeled kitchen are ready to use for the chef in your family! Two wood burning fireplaces on the main level will surely warm this beautiful house on cold winter nights. On the lower level there is a spacious media room fully equipped with surround sound and a space for your home gym or an additional home office, the space can also be used as an extra bedroom. A half bath and laundry room and generous sized storage space is located on the lower level as well. The outdoor space is enormous with a full-size deck with three sliding glass patio doors off of the main level. There is also a sliding glass door in the owner's suite that leads to a patio. This house has endless possibilities and is perfect for families or those looking to downsize, add in a huge lot with plenty of space in the back and front yard. With six community pools, a recreation center with tennis and basketball courts, there will always be something to do with the family! This is a lovey community with walking trails, a gardening club, an assortment of monthly community events and several programs for children of all ages! Plenty of shopping is nearby with a Weis, Lidl, Patel Brothers, Safeway and Giant. In addition, Montgomery Village Center has planned an expansion of 169,000 Sq ft of shopping and dining options, and 20 million dollars in renovations! Agents bring your offers to this beautiful home with so much to offer. Seller just installed new upgraded video alarm system. Seller is offering a 1 yr. home warranty as well.
Zillow last checked: 8 hours ago
Listing updated: February 08, 2023 at 03:10pm
Listed by:
Bridget McLaughlin 301-442-5788,
RLAH @properties
Bought with:
Carl Albert, 677343
NextHome Envision
Source: Bright MLS,MLS#: MDMC2074118
Facts & features
Interior
Bedrooms & bathrooms
- Bedrooms: 3
- Bathrooms: 3
- Full bathrooms: 2
- 1/2 bathrooms: 1
- Main level bathrooms: 3
- Main level bedrooms: 3
Basement
- Area: 1663
Heating
- Programmable Thermostat, ENERGY STAR Qualified Equipment, Electric
Cooling
- Central Air, Programmable Thermostat, Electric
Appliances
- Included: Microwave, Built-In Range, Dishwasher, Disposal, Dryer, Energy Efficient Appliances, ENERGY STAR Qualified Washer, ENERGY STAR Qualified Dishwasher, ENERGY STAR Qualified Refrigerator, Self Cleaning Oven, Oven/Range - Electric, Stainless Steel Appliance(s), Washer, Water Heater
- Laundry: Lower Level, Has Laundry
Features
- Breakfast Area, Built-in Features, Dining Area, Entry Level Bedroom, Family Room Off Kitchen, Open Floorplan, Eat-in Kitchen, Kitchen - Gourmet, Kitchen - Table Space, Recessed Lighting, Soaking Tub, Upgraded Countertops, Walk-In Closet(s), Bar, Vaulted Ceiling(s)
- Flooring: Carpet, Hardwood, Wood
- Doors: ENERGY STAR Qualified Doors, Sliding Glass
- Windows: Energy Efficient, Double Pane Windows, Insulated Windows, Sliding, Skylight(s), Screens
- Basement: Finished
- Number of fireplaces: 2
- Fireplace features: Glass Doors, Screen, Wood Burning
Interior area
- Total structure area: 3,326
- Total interior livable area: 1,663 sqft
- Finished area above ground: 1,663
- Finished area below ground: 0
Property
Parking
- Total spaces: 2
- Parking features: Garage Faces Front, Attached
- Attached garage spaces: 2
Accessibility
- Accessibility features: None
Features
- Levels: Two
- Stories: 2
- Patio & porch: Patio, Deck
- Exterior features: Lighting, Chimney Cap(s), Street Lights, Underground Lawn Sprinkler
- Pool features: Community
Lot
- Size: 0.34 Acres
Details
- Additional structures: Above Grade, Below Grade
- Parcel number: 160102402626
- Zoning: R90
- Special conditions: Standard
Construction
Type & style
- Home type: SingleFamily
- Architectural style: Raised Ranch/Rambler
- Property subtype: Single Family Residence
Materials
- Frame, Vinyl Siding
- Foundation: Brick/Mortar
- Roof: Shingle
Condition
- Very Good
- New construction: No
- Year built: 1984
- Major remodel year: 2018
Utilities & green energy
- Sewer: Public Sewer
- Water: Public
- Utilities for property: Electricity Available, Cable Available, Water Available, Cable
Community & neighborhood
Security
- Security features: Electric Alarm, Fire Sprinkler System
Community
- Community features: Pool
Location
- Region: Gaithersburg
- Subdivision: The Downs - Montg Vill
HOA & financial
HOA
- Has HOA: Yes
- HOA fee: $357 quarterly
- Services included: Pool(s), Recreation Facility, Snow Removal, Trash
- Association name: MONTGOMERY VILLAGE FOUNDATION
Other
Other facts
- Listing agreement: Exclusive Agency
- Listing terms: Cash,FHA,VA Loan,Conventional
- Ownership: Fee Simple
Price history
| Date | Event | Price |
|---|---|---|
| 2/8/2023 | Sold | $595,000+3.5%$358/sqft |
Source: | ||
| 1/9/2023 | Pending sale | $575,000$346/sqft |
Source: | ||
| 1/4/2023 | Price change | $575,000-4%$346/sqft |
Source: | ||
| 11/10/2022 | Listed for sale | $599,000+177.3%$360/sqft |
Source: | ||
| 2/8/1995 | Sold | $216,000$130/sqft |
Source: Public Record Report a problem | ||
Public tax history
| Year | Property taxes | Tax assessment |
|---|---|---|
| 2025 | $5,413 +2.3% | $519,300 +13% |
| 2024 | $5,291 +14.8% | $459,600 +14.9% |
| 2023 | $4,608 +4.5% | $399,900 +0.1% |
Find assessor info on the county website
Neighborhood: 20886
Nearby schools
GreatSchools rating
- 5/10Goshen Elementary SchoolGrades: PK-5Distance: 0.2 mi
- 2/10Forest Oak Middle SchoolGrades: 6-8Distance: 2.6 mi
- 3/10Gaithersburg High SchoolGrades: 9-12Distance: 4 mi
Schools provided by the listing agent
- District: Montgomery County Public Schools
Source: Bright MLS. This data may not be complete. We recommend contacting the local school district to confirm school assignments for this home.

Get pre-qualified for a loan
At Zillow Home Loans, we can pre-qualify you in as little as 5 minutes with no impact to your credit score.An equal housing lender. NMLS #10287.
Sell for more on Zillow
Get a free Zillow Showcase℠ listing and you could sell for .
$638,300
2% more+ $12,766
With Zillow Showcase(estimated)
$651,066
