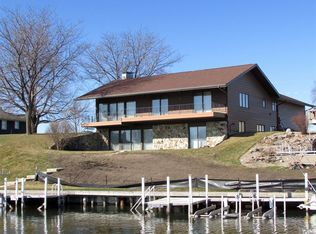Sold for $1,000,000
$1,000,000
20500 Dolphin Rd, Spirit Lake, IA 51360
4beds
2,690sqft
Single Family Residence
Built in 1953
0.7 Acres Lot
$1,003,500 Zestimate®
$372/sqft
$2,018 Estimated rent
Home value
$1,003,500
Estimated sales range
Not available
$2,018/mo
Zestimate® history
Loading...
Owner options
Explore your selling options
What's special
This extraordinary, fully remodeled home on West Okoboji Harbor is a rare gem! Positioned on one of the largest lots in The Harbor, this property offers expansive indoor and outdoor living spaces designed for both comfort and style. Step outside to a large patio and a charming screened-in porch, ideal for soaking in the lake breeze, hosting gatherings, or simply unwinding in a serene setting. Inside, a new addition and top-to-bottom renovation have transformed this home into a modern retreat. The open-concept design is enhanced by breathtaking floor-to-ceiling windows, illuminating the space with natural light and showcasing stunning views of The Harbor. A spacious three-car heated garage provides plenty of room for vehicles, lake toys, or extra storage, ensuring both convenience and comfort year-round. Thoughtfully designed with both beauty and functionality in mind, this home features 4 bedrooms, 4 bathrooms, and a favored main-level laundry. Completely move-in ready and meticulously updated, this home seamlessly blends the charm of West Okoboji Harbor with sleek, contemporary style.
Zillow last checked: 8 hours ago
Listing updated: August 29, 2025 at 12:03pm
Listed by:
Amy Maris PRIM:(712)330-2890,
Okoboji Realty
Bought with:
Amy Maris, B56647
Okoboji Realty
Source: Iowa Great Lakes BOR,MLS#: 250249
Facts & features
Interior
Bedrooms & bathrooms
- Bedrooms: 4
- Bathrooms: 4
- Full bathrooms: 1
- 3/4 bathrooms: 2
- 1/2 bathrooms: 1
Primary bedroom
- Level: Main
- Dimensions: 14.3 x 12.49
Bedroom 2
- Level: Main
- Dimensions: 13.57 x 9.5
Bedroom 3
- Level: Main
- Dimensions: 13 x 15.35
Bedroom 4
- Level: Lower
- Dimensions: 13.65 x 11.42
Primary bathroom
- Description: 3/4 Bath, Walk-In Closet
- Level: Main
- Dimensions: 12.47 x 7.1
Bathroom 2
- Description: Half Bath
- Level: Main
- Dimensions: 5.92 x 7.66
Bathroom 3
- Description: 3/4 Bath, En-Suite
- Level: Main
- Dimensions: 7.62 x 7.6
Bathroom 4
- Description: Full Bath, En-Suite
- Level: Lower
- Dimensions: 10.31 x 11.51
Dining room
- Level: Main
- Dimensions: 12.43 x 15.71
Family room
- Level: Lower
- Dimensions: 11.67 x 19.92
Kitchen
- Level: Main
- Dimensions: 23.37 x 12.41
Living room
- Description: With Fireplace And Large Windows
- Level: Main
- Dimensions: 23.37 x 15.09
Mud room
- Description: With Laundry
- Level: Main
- Dimensions: 12.48 x 10.81
Heating
- Forced Air
Appliances
- Included: Dishwasher, Disposal, Dryer, Exhaust Fan, Microwave, Range/Stove, Refrigerator, Washer, Water Filtration Sys, Gas Water Heater, Water Softener Owned
- Laundry: Main Level
Features
- Basement: Finished-Partial,Partial
- Has fireplace: Yes
- Fireplace features: Electric
Interior area
- Total structure area: 3,051
- Total interior livable area: 2,690 sqft
- Finished area above ground: 2,115
- Finished area below ground: 575
Property
Parking
- Total spaces: 3
- Parking features: Attached
- Attached garage spaces: 3
Features
- Levels: One
- Stories: 1
- Patio & porch: Patio, Porch
- Exterior features: Boat Slip
- Waterfront features: Waterfront, Lake
- Body of water: West Okoboji Harbor
- Frontage length: Waterfront Frontage: 32
Lot
- Size: 0.70 Acres
- Dimensions: 32 x 230 x 192
Details
- Parcel number: 0602327015
- Other equipment: Sump Pump
Construction
Type & style
- Home type: SingleFamily
- Architectural style: Ranch
- Property subtype: Single Family Residence
Materials
- Concrete, Stick Built
Condition
- Updated/Remodeled
- New construction: No
- Year built: 1953
Utilities & green energy
- Sewer: Public Sewer
- Water: Private
- Utilities for property: Natural Gas Connected
Community & neighborhood
Location
- Region: Spirit Lake
- Subdivision: IA
HOA & financial
HOA
- Has HOA: Yes
- HOA fee: $775 quarterly
- Association name: West Okoboji Harbor
Price history
| Date | Event | Price |
|---|---|---|
| 8/29/2025 | Sold | $1,000,000-15.6%$372/sqft |
Source: | ||
| 8/25/2025 | Pending sale | $1,185,000$441/sqft |
Source: | ||
| 8/17/2025 | Contingent | $1,185,000$441/sqft |
Source: | ||
| 6/9/2025 | Price change | $1,185,000-7.1%$441/sqft |
Source: | ||
| 3/14/2025 | Listed for sale | $1,275,000+235.5%$474/sqft |
Source: | ||
Public tax history
| Year | Property taxes | Tax assessment |
|---|---|---|
| 2024 | $7,598 +18.6% | $930,300 |
| 2023 | $6,408 +30.9% | $930,300 +40% |
| 2022 | $4,894 +4.9% | $664,700 +27.4% |
Find assessor info on the county website
Neighborhood: 51360
Nearby schools
GreatSchools rating
- 5/10Spirit Lake Elementary SchoolGrades: PK-4Distance: 4.1 mi
- 6/10Spirit Lake Middle SchoolGrades: 5-8Distance: 4.2 mi
- 3/10Spirit Lake High SchoolGrades: 9-12Distance: 4.1 mi
Schools provided by the listing agent
- District: Spirit Lake
Source: Iowa Great Lakes BOR. This data may not be complete. We recommend contacting the local school district to confirm school assignments for this home.
Get pre-qualified for a loan
At Zillow Home Loans, we can pre-qualify you in as little as 5 minutes with no impact to your credit score.An equal housing lender. NMLS #10287.
