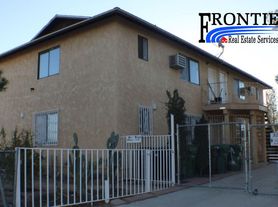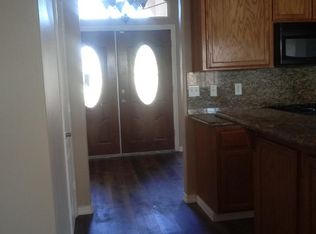This 1693 square foot single family home has 3 bedrooms and 2.0 bathrooms. This home is located at 20500 Cooper Dr, California City, CA 93505.
House for rent
$2,050/mo
20500 Cooper Dr, California City, CA 93505
3beds
1,693sqft
Price may not include required fees and charges.
Single family residence
Available now
Cats, dogs OK
-- A/C
-- Laundry
-- Parking
-- Heating
What's special
- 32 days |
- -- |
- -- |
Travel times
Looking to buy when your lease ends?
Consider a first-time homebuyer savings account designed to grow your down payment with up to a 6% match & a competitive APY.
Facts & features
Interior
Bedrooms & bathrooms
- Bedrooms: 3
- Bathrooms: 2
- Full bathrooms: 2
Appliances
- Included: Dishwasher, Microwave, Stove
Interior area
- Total interior livable area: 1,693 sqft
Property
Parking
- Details: Contact manager
Details
- Parcel number: 21027211
Construction
Type & style
- Home type: SingleFamily
- Property subtype: Single Family Residence
Community & HOA
Location
- Region: California City
Financial & listing details
- Lease term: Contact For Details
Price history
| Date | Event | Price |
|---|---|---|
| 10/31/2025 | Listing removed | $274,997$162/sqft |
Source: | ||
| 10/23/2025 | Price change | $2,050-4.7%$1/sqft |
Source: Zillow Rentals | ||
| 10/3/2025 | Listed for rent | $2,150+7.8%$1/sqft |
Source: Zillow Rentals | ||
| 8/29/2025 | Price change | $274,997-3.5%$162/sqft |
Source: | ||
| 8/1/2025 | Price change | $284,997-3.4%$168/sqft |
Source: | ||

