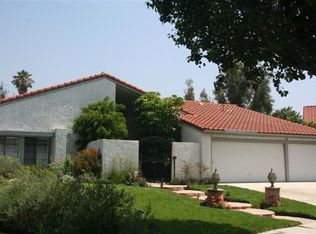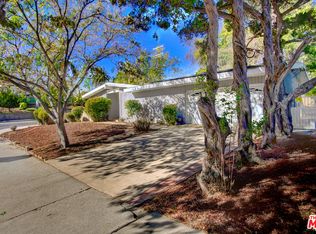Sold for $1,100,000 on 01/31/24
Listing Provided by:
Richard Collins DRE #00649479 818-378-3828,
RE/MAX One
Bought with: EH Worldwide Realty
$1,100,000
20500 Blairmoore St, Chatsworth, CA 91311
5beds
3,253sqft
Single Family Residence
Built in 1981
0.27 Acres Lot
$1,559,700 Zestimate®
$338/sqft
$6,837 Estimated rent
Home value
$1,559,700
$1.48M - $1.64M
$6,837/mo
Zestimate® history
Loading...
Owner options
Explore your selling options
What's special
So Much for So Little – JUMP on this Opportunity before it passes you by! Please don’t curb appraise or you may miss out! Gorgeously remodeled 5 Bedroom, 3 Bath home offering 3,253 Sq. Ft. of living space on an 11,661 lot on a great cul-de-sac street in a fabulous pocket of homes. The interior features high end amenities and upgrades including a dream kitchen with quartz countertops, and expansive quartz waterfall center island, quality cabinetry with pull-outs, and stainless steel appliances including a Wolf Range and a Sub Zero built-in refrigerator, additionally offered is a spacious formal dining area, a convenient family room, plus wet bar. There are soaring ceilings in the living room with a dramatic floor to ceiling marble fireplace and two story windows for beautiful natural lighting. Dual pane windows, custom designer carpeting, marble and stone flooring throughout, plus smooth ceilings and recessed lighting. All the bathrooms have been totally redone and have quartz counters and quality fixtures. One bedroom and bath on the main level, and 4 bedrooms plus 2 baths upstairs. The primary suite is spacious and offers a sitting area, his & her walk-in closets, and a private en suite bathroom with dual sinks, a custom walk-in shower with dual shower heads and clear glass door, plus a separate spa tub – it’s a perfect place for relaxation after a long day. Secondary bedrooms are all great sized and have custom closet organizers. Plus there is energy saving Solar that is a lease. The exterior is the last thing to do and just needs some TLC – Come make this one your Dream Home! Easy access to shopping and dining at the Vineyards at Porter Ranch, Trader Joes, freeway and more!
Zillow last checked: 8 hours ago
Listing updated: February 02, 2024 at 06:59pm
Listing Provided by:
Richard Collins DRE #00649479 818-378-3828,
RE/MAX One
Bought with:
Carlos Echegaray, DRE #02006401
EH Worldwide Realty
Source: CRMLS,MLS#: SR24006039 Originating MLS: California Regional MLS
Originating MLS: California Regional MLS
Facts & features
Interior
Bedrooms & bathrooms
- Bedrooms: 5
- Bathrooms: 3
- Full bathrooms: 3
- Main level bathrooms: 1
- Main level bedrooms: 1
Heating
- Central
Cooling
- Central Air
Appliances
- Included: 6 Burner Stove, Double Oven, Dishwasher, Gas Range, Microwave, Refrigerator, Range Hood
- Laundry: Inside, Laundry Room
Features
- Wet Bar, Breakfast Bar, Built-in Features, Separate/Formal Dining Room, High Ceilings, Open Floorplan, Quartz Counters, Recessed Lighting, Two Story Ceilings, Bedroom on Main Level, Dressing Area, Primary Suite, Walk-In Closet(s)
- Flooring: Carpet, Stone
- Doors: Double Door Entry, Sliding Doors
- Windows: Double Pane Windows
- Has fireplace: Yes
- Fireplace features: Gas, Living Room
- Common walls with other units/homes: No Common Walls
Interior area
- Total interior livable area: 3,253 sqft
Property
Parking
- Total spaces: 2
- Parking features: Direct Access, Garage
- Attached garage spaces: 2
Features
- Levels: Two
- Stories: 2
- Entry location: 1
- Patio & porch: Concrete
- Pool features: None
- Spa features: None
- Fencing: Block,Wrought Iron
- Has view: Yes
- View description: Hills, Peek-A-Boo
Lot
- Size: 0.27 Acres
- Features: Back Yard, Cul-De-Sac, Front Yard
Details
- Parcel number: 2707012051
- Zoning: LARE11
- Special conditions: Standard
Construction
Type & style
- Home type: SingleFamily
- Property subtype: Single Family Residence
Condition
- Updated/Remodeled
- New construction: No
- Year built: 1981
Utilities & green energy
- Sewer: Public Sewer
- Water: Public
- Utilities for property: Natural Gas Connected
Green energy
- Energy generation: Solar
Community & neighborhood
Security
- Security features: Security System
Community
- Community features: Curbs, Sidewalks
Location
- Region: Chatsworth
Other
Other facts
- Listing terms: Cash,Cash to New Loan,Conventional
Price history
| Date | Event | Price |
|---|---|---|
| 12/4/2025 | Listing removed | $7,500$2/sqft |
Source: Zillow Rentals | ||
| 12/1/2025 | Price change | $7,500+14.5%$2/sqft |
Source: Zillow Rentals | ||
| 11/11/2025 | Price change | $6,550-5.8%$2/sqft |
Source: Zillow Rentals | ||
| 10/26/2025 | Price change | $6,950+9.4%$2/sqft |
Source: Zillow Rentals | ||
| 10/19/2025 | Price change | $6,350-2.3%$2/sqft |
Source: Zillow Rentals | ||
Public tax history
| Year | Property taxes | Tax assessment |
|---|---|---|
| 2025 | $13,891 +20.6% | $1,122,000 +22.5% |
| 2024 | $11,520 +1.9% | $915,836 +2% |
| 2023 | $11,302 +4.8% | $897,879 +2% |
Find assessor info on the county website
Neighborhood: Chatsworth
Nearby schools
GreatSchools rating
- 5/10Germain Academy For Academic AchievementGrades: K-5Distance: 0.3 mi
- 6/10Ernest Lawrence Middle SchoolGrades: 6-8Distance: 0.9 mi
- 6/10Chatsworth Charter High SchoolGrades: 9-12Distance: 0.7 mi
Get a cash offer in 3 minutes
Find out how much your home could sell for in as little as 3 minutes with a no-obligation cash offer.
Estimated market value
$1,559,700
Get a cash offer in 3 minutes
Find out how much your home could sell for in as little as 3 minutes with a no-obligation cash offer.
Estimated market value
$1,559,700

