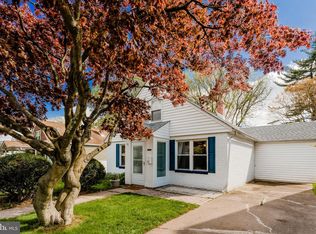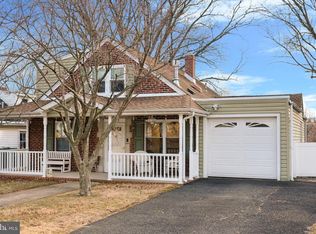Completely renovated with addition available summer 2019. All new hardwood flooring, split system HVAC, plumbing, electrical, insulation, custom kitchen cabinets, stone countertop, stainless kitchen appliance package, pantry and utility room. One car garage, fenced back yard, all new spacious concrete porch, walkway and driveway, as well as landscaping. Inside the new front door with side lights is a grand foyer area, large living room, full bathroom with tile shower and floor, dining room, kitchen, pantry, utility room, and sunroom with large sliding door that opens to a covered patio great for barbecuing and entertaining. The second floor master bedroom has a walk-in closet, en-suite bathroom with double vanity, marble countertops, tile and large shower. The master bedroom has views of the backyard and the township park. Also on the second floor are 3 bedrooms with large closets and double windows. Second floor hall bathroom has all new tile flooring, double vanity, and tub/shower. The washer and gas dryer are also on the second floor. Third floor has the potential for various set ups based on your needs, there is a spacious bedroom as well as loft area that can be used as a playroom, guest room, office, game room, and more. There is also an unfinished space on the third floor for storage and utilities. This house is walking distance to Keswick village, that is home to many great local businesses, close to train and public transportation, as well as in Abington Township School District: Copper Beech Elementary, Abington Junior and Senior High Schools.
This property is off market, which means it's not currently listed for sale or rent on Zillow. This may be different from what's available on other websites or public sources.

