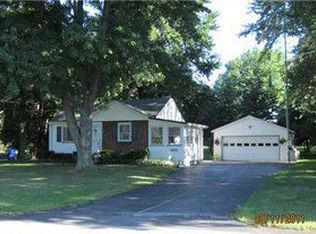This move-in-ready ranch has three bedrooms and an updated bath. Eat-in kitchen supports an open floor plan. New gutter guards and electric pet fence offer a lower maintenance approach to the exterior, leaving you more time to enjoy the park-like setting, spacious front proch and spacious yard. Beautiful hardwood floors and freshly painted interior, lots of windows and natural light, and all appliances are included (even the window a/c, microwave and dehumidifier). Just imagine spending the crisp days of fall in the comfort of your new home.
This property is off market, which means it's not currently listed for sale or rent on Zillow. This may be different from what's available on other websites or public sources.
