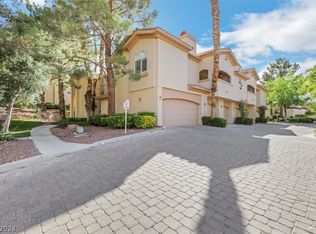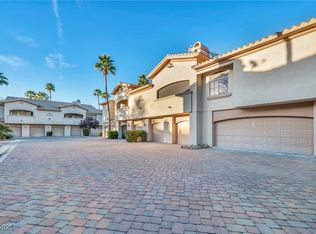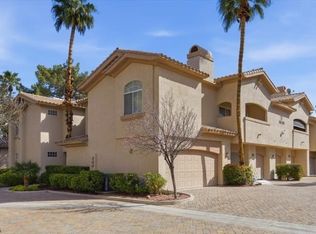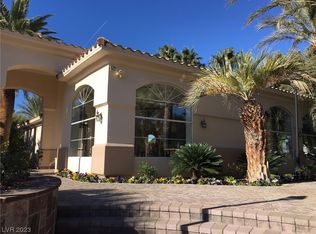Closed
$375,000
2050 W Warm Springs Rd Unit 3424, Henderson, NV 89014
3beds
1,542sqft
Condominium
Built in 1997
-- sqft lot
$-- Zestimate®
$243/sqft
$2,018 Estimated rent
Home value
Not available
Estimated sales range
Not available
$2,018/mo
Zestimate® history
Loading...
Owner options
Explore your selling options
What's special
Discover the perfect blend of luxury & tranquility in this stunning 3-bedroom condo nestled within the guard-gated community of Resort Villas in the heart of Green Valley. This spacious residence offers an ideal retreat for those seeking both comfort & security. As you step inside, you'll be greeted by a bright & airy open floor plan accentuated by newer flooring throughout, creating a seamless flow from room to room. The modern kitchen showcases sleek stainless steel appliances, making meal prep a delight. The upgraded bathrooms feature elegant fixtures & finishes, providing a spa-like retreat to unwind after a long day. The generous living area with fireplace invites you to relax, and the large balcony beckons with private views - an excellent spot for your morning coffee or evening sunsets, surrounded by serene beauty. With a spacious attached 2-car garage, you'll appreciate the convenience and security it provides. Resort Villas is not just a home; it's a lifestyle.
Zillow last checked: 8 hours ago
Listing updated: January 15, 2026 at 12:37am
Listed by:
Chris M. Payne S.0171792 (702)217-1767,
ERA Brokers Consolidated
Bought with:
Stefanie A. Jablonski, S.0167147
BHHS Nevada Properties
Source: LVR,MLS#: 2632595 Originating MLS: Greater Las Vegas Association of Realtors Inc
Originating MLS: Greater Las Vegas Association of Realtors Inc
Facts & features
Interior
Bedrooms & bathrooms
- Bedrooms: 3
- Bathrooms: 2
- Full bathrooms: 1
- 3/4 bathrooms: 1
Primary bedroom
- Description: Balcony,Upstairs,Walk-In Closet(s)
- Dimensions: 14x13
Bedroom 2
- Description: Closet,Upstairs
- Dimensions: 12x11
Bedroom 3
- Description: Closet,Upstairs
- Dimensions: 11x10
Primary bathroom
- Description: Separate Shower,Separate Tub
Den
- Description: Other,Upstairs
- Dimensions: 13x6
Dining room
- Description: Breakfast Nook/Eating Area
- Dimensions: 9x9
Kitchen
- Description: Breakfast Bar/Counter,Granite Countertops,Luxury Vinyl Plank,Stainless Steel Appliances
Living room
- Description: None
- Dimensions: 15x13
Heating
- Central, Gas
Cooling
- Central Air, Electric
Appliances
- Included: Dryer, Dishwasher, Disposal, Gas Range, Gas Water Heater, Microwave, Refrigerator, Water Softener Rented, Washer
- Laundry: Electric Dryer Hookup, Gas Dryer Hookup, Laundry Room, Upper Level
Features
- Window Treatments
- Flooring: Carpet, Luxury Vinyl Plank
- Windows: Blinds, Double Pane Windows
- Number of fireplaces: 1
- Fireplace features: Gas, Glass Doors, Living Room
Interior area
- Total structure area: 1,542
- Total interior livable area: 1,542 sqft
Property
Parking
- Total spaces: 2
- Parking features: Attached, Garage, Garage Door Opener, Inside Entrance, Private, Guest
- Attached garage spaces: 2
Features
- Stories: 2
- Patio & porch: Balcony, Covered, Patio
- Exterior features: Balcony, Patio
- Pool features: Community
- Fencing: None
- Has view: Yes
- View description: None
Lot
- Features: < 1/4 Acre
Details
- Parcel number: 17805410219
- Zoning description: Multi-Family
- Horse amenities: None
Construction
Type & style
- Home type: Condo
- Architectural style: Two Story
- Property subtype: Condominium
- Attached to another structure: Yes
Materials
- Roof: Tile
Condition
- Resale,Very Good Condition
- Year built: 1997
Utilities & green energy
- Electric: Photovoltaics None
- Sewer: Public Sewer
- Water: Public
- Utilities for property: Underground Utilities
Green energy
- Energy efficient items: Windows
Community & neighborhood
Security
- Security features: Gated Community
Community
- Community features: Pool
Location
- Region: Henderson
- Subdivision: Resort Villas
HOA & financial
HOA
- Has HOA: Yes
- HOA fee: $445 monthly
- Amenities included: Clubhouse, Golf Course, Gated, Pool, Guard, Spa/Hot Tub, Tennis Court(s)
- Services included: Association Management, Recreation Facilities, Security
- Association name: Taylor Mgmt/Resort V
- Association phone: 702-736-9450
Other
Other facts
- Listing agreement: Exclusive Right To Sell
- Listing terms: Cash,Conventional,FHA,VA Loan
- Ownership: Condominium
Price history
| Date | Event | Price |
|---|---|---|
| 1/15/2025 | Sold | $375,000-3.6%$243/sqft |
Source: | ||
| 12/20/2024 | Pending sale | $389,000$252/sqft |
Source: | ||
| 11/29/2024 | Price change | $389,000-1.5%$252/sqft |
Source: | ||
| 11/16/2024 | Listed for sale | $394,900+18.6%$256/sqft |
Source: | ||
| 10/28/2021 | Sold | $333,000-2.1%$216/sqft |
Source: | ||
Public tax history
| Year | Property taxes | Tax assessment |
|---|---|---|
| 2025 | $2,046 +8% | $74,058 -4.6% |
| 2024 | $1,895 +8% | $77,601 +17.2% |
| 2023 | $1,755 +8% | $66,227 +3.5% |
Find assessor info on the county website
Neighborhood: Green Valley North
Nearby schools
GreatSchools rating
- 8/10Estes M Mcdoniel Elementary SchoolGrades: PK-5Distance: 0.4 mi
- 6/10Barbara And Hank Greenspun Junior High SchoolGrades: 6-8Distance: 1.7 mi
- 6/10Green Valley High SchoolGrades: 9-12Distance: 1.2 mi
Schools provided by the listing agent
- Elementary: McDoniel, Estes,McDoniel, Estes
- Middle: Greenspun
- High: Green Valley
Source: LVR. This data may not be complete. We recommend contacting the local school district to confirm school assignments for this home.
Get pre-qualified for a loan
At Zillow Home Loans, we can pre-qualify you in as little as 5 minutes with no impact to your credit score.An equal housing lender. NMLS #10287.



