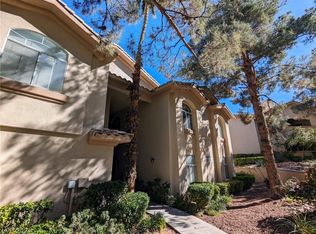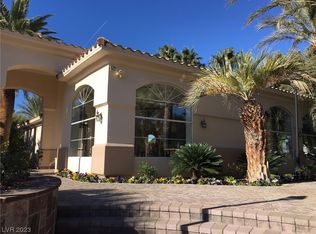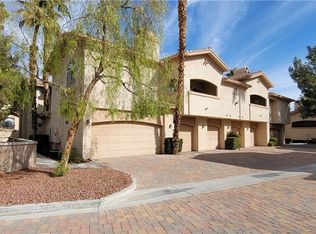Closed
$309,000
2050 W Warm Springs Rd Unit 3322, Henderson, NV 89014
2beds
1,383sqft
Condominium
Built in 1997
-- sqft lot
$301,100 Zestimate®
$223/sqft
$1,983 Estimated rent
Home value
$301,100
$274,000 - $331,000
$1,983/mo
Zestimate® history
Loading...
Owner options
Explore your selling options
What's special
Absolutely stunning 2 bed/2 bath second floor condo in guard gated Resort Villas in Green Valley. 1-Car attached garage with access to the unit. Move in ready. Open and functional floor plan with wood laminate flooring throughout. Upgraded kitchen with granite, custom cabinets and stainless steel appliances. Spacious living room with fire place and access to balcony. Updated primary bathroom with tub and shower. Fantastic complex with resort style pool, spa, fitness center, clubhouse, tennis court, bbq and so much more! Will not last long at this wonderful price.
Zillow last checked: 8 hours ago
Listing updated: May 09, 2025 at 01:41pm
Listed by:
Jade D. Buckman B.0144710 702-545-0800,
Exit Realty The Right Choice
Bought with:
Krista L. Porter, S.0179296
Signature Real Estate Group
Source: LVR,MLS#: 2652179 Originating MLS: Greater Las Vegas Association of Realtors Inc
Originating MLS: Greater Las Vegas Association of Realtors Inc
Facts & features
Interior
Bedrooms & bathrooms
- Bedrooms: 2
- Bathrooms: 2
- Full bathrooms: 2
Primary bedroom
- Description: Balcony,Ceiling Fan,Ceiling Light,Closet,Pbr Separate From Other
- Dimensions: 13x13
Bedroom 2
- Description: Ceiling Fan,Closet,Mirrored Door
- Dimensions: 11x11
Primary bathroom
- Description: Double Sink,Separate Shower,Separate Tub
Dining room
- Description: Living Room/Dining Combo
- Dimensions: 14x8
Family room
- Dimensions: 22x19
Kitchen
- Description: Breakfast Bar/Counter,Granite Countertops,Stainless Steel Appliances
Heating
- Central, Gas
Cooling
- Central Air, Electric
Appliances
- Included: Dryer, Dishwasher, Disposal, Gas Range, Microwave, Refrigerator, Washer
- Laundry: Gas Dryer Hookup, Laundry Room
Features
- Ceiling Fan(s), Window Treatments
- Flooring: Laminate, Tile
- Windows: Blinds, Double Pane Windows
- Number of fireplaces: 1
- Fireplace features: Gas, Living Room
Interior area
- Total structure area: 1,383
- Total interior livable area: 1,383 sqft
Property
Parking
- Total spaces: 1
- Parking features: Attached, Garage, Open, Private, Guest
- Attached garage spaces: 1
- Has uncovered spaces: Yes
Features
- Stories: 2
- Patio & porch: Balcony
- Exterior features: Balcony
- Pool features: Association, Community
- Fencing: None
Lot
- Size: 6,599 sqft
- Features: Landscaped, None
Details
- Parcel number: 17805410211
- Zoning description: Single Family
- Horse amenities: None
Construction
Type & style
- Home type: Condo
- Architectural style: Two Story
- Property subtype: Condominium
- Attached to another structure: Yes
Materials
- Frame, Stucco
- Roof: Shake,Tile
Condition
- Good Condition,Resale
- Year built: 1997
Utilities & green energy
- Electric: Photovoltaics None
- Sewer: Public Sewer
- Water: Public
- Utilities for property: Cable Available, Underground Utilities
Green energy
- Energy efficient items: Windows
Community & neighborhood
Security
- Security features: Gated Community
Community
- Community features: Pool
Location
- Region: Henderson
- Subdivision: Resort Villas
HOA & financial
HOA
- Has HOA: Yes
- HOA fee: $445 monthly
- Amenities included: Clubhouse, Fitness Center, Gated, Pickleball, Pool, Recreation Room, Guard, Spa/Hot Tub, Tennis Court(s)
- Services included: Association Management, Common Areas, Insurance, Maintenance Grounds, Recreation Facilities, Security, Taxes, Trash
- Association name: Resort Villas HOA
- Association phone: 702-736-9450
Other
Other facts
- Listing agreement: Exclusive Right To Sell
- Listing terms: Cash,Conventional,FHA,VA Loan
Price history
| Date | Event | Price |
|---|---|---|
| 5/9/2025 | Sold | $309,000$223/sqft |
Source: | ||
| 3/31/2025 | Pending sale | $309,000$223/sqft |
Source: | ||
| 3/29/2025 | Price change | $309,000-3.1%$223/sqft |
Source: | ||
| 3/16/2025 | Listed for sale | $319,000$231/sqft |
Source: | ||
| 3/13/2025 | Pending sale | $319,000$231/sqft |
Source: | ||
Public tax history
| Year | Property taxes | Tax assessment |
|---|---|---|
| 2025 | $1,803 +8% | $67,802 -5.5% |
| 2024 | $1,670 +8% | $71,727 +18% |
| 2023 | $1,546 +8% | $60,763 +3.5% |
Find assessor info on the county website
Neighborhood: Green Valley North
Nearby schools
GreatSchools rating
- 8/10Estes M Mcdoniel Elementary SchoolGrades: PK-5Distance: 0.4 mi
- 6/10Barbara And Hank Greenspun Junior High SchoolGrades: 6-8Distance: 1.7 mi
- 6/10Green Valley High SchoolGrades: 9-12Distance: 1.2 mi
Schools provided by the listing agent
- Elementary: McDoniel, Estes,McDoniel, Estes
- Middle: Greenspun
- High: Green Valley
Source: LVR. This data may not be complete. We recommend contacting the local school district to confirm school assignments for this home.
Get a cash offer in 3 minutes
Find out how much your home could sell for in as little as 3 minutes with a no-obligation cash offer.
Estimated market value$301,100
Get a cash offer in 3 minutes
Find out how much your home could sell for in as little as 3 minutes with a no-obligation cash offer.
Estimated market value
$301,100



