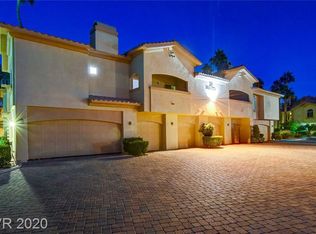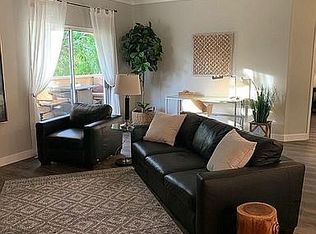Closed
$325,000
2050 W Warm Springs Rd UNIT 2822, Henderson, NV 89014
2beds
1,379sqft
Condominium
Built in 1997
-- sqft lot
$318,900 Zestimate®
$236/sqft
$1,878 Estimated rent
Home value
$318,900
$290,000 - $351,000
$1,878/mo
Zestimate® history
Loading...
Owner options
Explore your selling options
What's special
Welcome home to "Resort" living. This one of a kind community makes you feel like you are on a permanent vacation. This is a very special unit with the feel of being in the mountains, highly desirable interior location with its dual access to the covered patio and views. This is an upper unit with all the bells and whistles! Custom paint, flooring, upgraded fireplace in great room, spacious kitchen with granite counter tops too. Where else can you find a condo like this with its own laundry room as well and direct private access to the one car garage. Primary bedroom and bath is very special with upgraded designer features in primary bath. You won't be disappointed in how special it makes you feel being surrounded by the natural beauty. You read that right! This is a guard gated community with tennis courts, 2 pickleball courts, updated workout facility and pool that looks like a 5 star hotel. Home is very well maintained and only used as a 2nd home. Water softener not included.
Zillow last checked: 8 hours ago
Listing updated: June 24, 2025 at 06:29pm
Listed by:
Julie A. McDougall BS.0005086 702-703-5969,
NextHome People First
Bought with:
Richard J. Brenkus, BS.0016186
Keller Williams MarketPlace
Source: LVR,MLS#: 2677172 Originating MLS: Greater Las Vegas Association of Realtors Inc
Originating MLS: Greater Las Vegas Association of Realtors Inc
Facts & features
Interior
Bedrooms & bathrooms
- Bedrooms: 2
- Bathrooms: 2
- Full bathrooms: 2
Primary bedroom
- Description: Closet
- Dimensions: 13x13
Bedroom 2
- Description: Closet,Upstairs
- Dimensions: 13x12
Dining room
- Description: Breakfast Nook/Eating Area
- Dimensions: 9x13
Kitchen
- Description: Breakfast Bar/Counter,Granite Countertops,Tile Flooring
Heating
- Central, Gas
Cooling
- Central Air, Electric
Appliances
- Included: Dryer, Dishwasher, Disposal, Gas Range, Microwave, Refrigerator, Washer
- Laundry: Cabinets, Gas Dryer Hookup, Laundry Room, Sink, Upper Level
Features
- Ceiling Fan(s), Window Treatments
- Flooring: Carpet, Ceramic Tile
- Windows: Blinds, Drapes, Window Treatments
- Number of fireplaces: 1
- Fireplace features: Gas, Great Room
Interior area
- Total structure area: 1,379
- Total interior livable area: 1,379 sqft
Property
Parking
- Total spaces: 1
- Parking features: Attached, Garage, Private, Guest
- Attached garage spaces: 1
Features
- Stories: 2
- Patio & porch: Balcony, Covered, Patio
- Exterior features: Balcony, Patio
- Pool features: Association, Community
- Fencing: None
- Has view: Yes
- View description: Park/Greenbelt
Lot
- Size: 6,616 sqft
- Features: Landscaped, < 1/4 Acre
Details
- Parcel number: 17805410187
- Zoning description: Single Family
- Other equipment: Water Softener Loop
- Horse amenities: None
Construction
Type & style
- Home type: Condo
- Architectural style: Two Story
- Property subtype: Condominium
- Attached to another structure: Yes
Materials
- Frame, Stucco
- Roof: Tile
Condition
- Resale,Very Good Condition
- Year built: 1997
Utilities & green energy
- Electric: Photovoltaics None
- Sewer: Public Sewer
- Water: Public
- Utilities for property: Cable Available
Community & neighborhood
Security
- Security features: Gated Community
Community
- Community features: Pool
Location
- Region: Henderson
- Subdivision: Resort Villas
HOA & financial
HOA
- Has HOA: Yes
- HOA fee: $445 monthly
- Amenities included: Clubhouse, Fitness Center, Gated, Pickleball, Park, Pool, Recreation Room, Guard, Spa/Hot Tub, Tennis Court(s)
- Association name: Resort Villas
- Association phone: 702-795-3346
Other
Other facts
- Listing agreement: Exclusive Right To Sell
- Listing terms: Cash,Conventional,FHA,VA Loan
- Ownership: Condominium
Price history
| Date | Event | Price |
|---|---|---|
| 7/21/2025 | Listing removed | $329,900$239/sqft |
Source: | ||
| 7/1/2025 | Pending sale | $329,900+1.5%$239/sqft |
Source: | ||
| 6/24/2025 | Sold | $325,000-1.5%$236/sqft |
Source: | ||
| 6/1/2025 | Contingent | $329,900$239/sqft |
Source: | ||
| 4/26/2025 | Listed for sale | $329,900+39.2%$239/sqft |
Source: | ||
Public tax history
| Year | Property taxes | Tax assessment |
|---|---|---|
| 2025 | $1,484 +3% | $69,035 -5.5% |
| 2024 | $1,442 +3% | $73,071 +17.8% |
| 2023 | $1,400 +3% | $62,044 +3.5% |
Find assessor info on the county website
Neighborhood: Green Valley North
Nearby schools
GreatSchools rating
- 8/10Estes M Mcdoniel Elementary SchoolGrades: PK-5Distance: 0.4 mi
- 6/10Barbara And Hank Greenspun Junior High SchoolGrades: 6-8Distance: 1.7 mi
- 6/10Green Valley High SchoolGrades: 9-12Distance: 1.2 mi
Schools provided by the listing agent
- Elementary: McDoniel, Estes,McDoniel, Estes
- Middle: Greenspun
- High: Green Valley
Source: LVR. This data may not be complete. We recommend contacting the local school district to confirm school assignments for this home.
Get a cash offer in 3 minutes
Find out how much your home could sell for in as little as 3 minutes with a no-obligation cash offer.
Estimated market value
$318,900
Get a cash offer in 3 minutes
Find out how much your home could sell for in as little as 3 minutes with a no-obligation cash offer.
Estimated market value
$318,900

