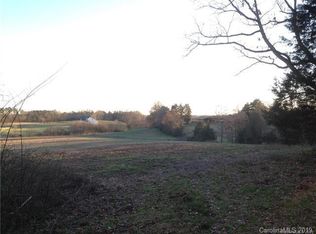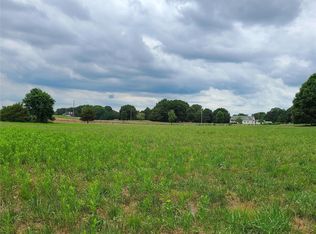Closed
$700,000
2050 Tite Rd, Stanfield, NC 28163
3beds
2,632sqft
Single Family Residence
Built in 1997
11.66 Acres Lot
$693,500 Zestimate®
$266/sqft
$2,150 Estimated rent
Home value
$693,500
$576,000 - $832,000
$2,150/mo
Zestimate® history
Loading...
Owner options
Explore your selling options
What's special
ONE OWNER, this lovely home sits privately among towering oaks in a most picturesque setting on almost 12 acres! Many special features like all wood floors on first level in LR, KT, Dining area and Primary BR. Big eat in Kitchen with raised panel cabinetry, granite counters, pull out drawers, island with sink and tile back splash. Added bonus is the walk in pantry! Breakfast area opens to a large covered deck (288') that overlooks private and serene rear yard. Primary BR on main offers a cozy FP, built ins and a private deck! Half bath and laundry on main just off garage entrance. Plantation shutters. Upper level has two BR's and a nice Bonus/Rec Room. All new carpet on 2nd level. Great closet and storage space! Walk in attic for additional storage. Roof replaced in last 3-4 years, upper level HP replaced 2025. Road frontage on both Tite Rd and Polk Ford! All wooded offering a perfect place to hear nature sing! This beauty won't disappoint!
Zillow last checked: 8 hours ago
Listing updated: June 04, 2025 at 04:51am
Listing Provided by:
Cindi Heafner cindi.heafner@gmail.com,
Cindi Heafner & Co., LLC
Bought with:
Danielle Edwards
RE/MAX Executive
Source: Canopy MLS as distributed by MLS GRID,MLS#: 4220290
Facts & features
Interior
Bedrooms & bathrooms
- Bedrooms: 3
- Bathrooms: 3
- Full bathrooms: 2
- 1/2 bathrooms: 1
- Main level bedrooms: 1
Primary bedroom
- Level: Main
Bedroom s
- Level: Upper
Bedroom s
- Level: Upper
Bathroom full
- Level: Main
Bathroom half
- Level: Main
Bathroom full
- Level: Upper
Bonus room
- Level: Upper
Dining area
- Level: Main
Kitchen
- Features: Kitchen Island, Walk-In Pantry
- Level: Main
Laundry
- Level: Main
Living room
- Level: Main
Heating
- Heat Pump
Cooling
- Central Air
Appliances
- Included: Dishwasher, Electric Oven, Electric Range, Electric Water Heater, Microwave, Refrigerator, Water Softener
- Laundry: Laundry Room, Main Level
Features
- Flooring: Carpet, Tile, Wood
- Has basement: No
- Fireplace features: Family Room, Primary Bedroom
Interior area
- Total structure area: 2,632
- Total interior livable area: 2,632 sqft
- Finished area above ground: 2,632
- Finished area below ground: 0
Property
Parking
- Total spaces: 2
- Parking features: Attached Garage, Garage Door Opener, Garage on Main Level
- Attached garage spaces: 2
Features
- Levels: One and One Half
- Stories: 1
- Patio & porch: Covered, Deck, Front Porch
Lot
- Size: 11.66 Acres
- Features: Private, Wooded
Details
- Parcel number: 555201476329
- Zoning: Resedulo
- Special conditions: Standard
Construction
Type & style
- Home type: SingleFamily
- Architectural style: Traditional
- Property subtype: Single Family Residence
Materials
- Vinyl
- Foundation: Crawl Space
Condition
- New construction: No
- Year built: 1997
Utilities & green energy
- Sewer: Septic Installed
- Water: Well
Community & neighborhood
Location
- Region: Stanfield
- Subdivision: NONE
Other
Other facts
- Listing terms: Cash,Conventional,VA Loan
- Road surface type: Concrete, Gravel, Paved
Price history
| Date | Event | Price |
|---|---|---|
| 6/3/2025 | Sold | $700,000+0.7%$266/sqft |
Source: | ||
| 4/9/2025 | Pending sale | $695,000$264/sqft |
Source: | ||
| 4/4/2025 | Listed for sale | $695,000-4.1%$264/sqft |
Source: | ||
| 3/15/2025 | Listing removed | $725,000$275/sqft |
Source: | ||
| 2/23/2025 | Pending sale | $725,000$275/sqft |
Source: | ||
Public tax history
| Year | Property taxes | Tax assessment |
|---|---|---|
| 2024 | $2,441 | $334,318 |
| 2023 | $2,441 -2.5% | $334,318 |
| 2022 | $2,504 +1.4% | $334,318 |
Find assessor info on the county website
Neighborhood: 28163
Nearby schools
GreatSchools rating
- 6/10Stanfield Elementary SchoolGrades: K-5Distance: 4.6 mi
- 6/10West Stanly Middle SchoolGrades: 6-8Distance: 8.5 mi
- 5/10West Stanly High SchoolGrades: 9-12Distance: 9.8 mi
Schools provided by the listing agent
- Elementary: Stanfield
- Middle: West Stanly
- High: West Stanly
Source: Canopy MLS as distributed by MLS GRID. This data may not be complete. We recommend contacting the local school district to confirm school assignments for this home.

Get pre-qualified for a loan
At Zillow Home Loans, we can pre-qualify you in as little as 5 minutes with no impact to your credit score.An equal housing lender. NMLS #10287.

