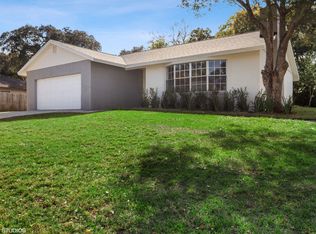Beautiful 3 Bed/2.5 Bath Townhome in gated Regency Oaks in Lake Mary/Sanford Area. Two story unit with spacious bedrooms all located upstairs. Recently updated with interior gray paint. Large kitchen overlooking huge living/dining with beautiful hardwood flooring. The kitchen features new stainless & black stove, microwave & refrigerator. Washer (new) & dryer included! The master & screened in lanai have beautiful views of the pool & palm trees. Windows are tinted to help keep power bills low. Great LOCATION! Easy access to 417 & I-4. Property is just a few minutes to Marinas, Restaurants and plenty of shopping. Separate HOA application and approval required. HOA application: $75 1st /adult + $25/ea addt'l adult plus $100 processing fee. Approval can take up to 2 weeks. Small dogs ok, sorry no cats.
Renters Insurance Required. Property leased "as is" (after repairs & cleaning)
Additional Fees Apply:
Application Fees: $75/per adult (18 years & older)
Administration Fee: $250
Pet Privilege Application Fee: $30 (NO CATS)
Pet Privilege Fee: $250/ One Time Fee, per pre-approved pet
Pet Privilege Rent: $25/Monthly, per pre-approved pet
(All Fees are subject to change without prior notice)
Please Note: Applicant(s) subject to HOA application approval (may take up to 2 weeks) fees, deposits, rules, policies, procedures, and processes. All County does not accept responsibility for HOA rental fees and/or board approval process.
Townhouse for rent
$2,095/mo
2050 Stockton Dr, Sanford, FL 32771
3beds
1,687sqft
Price is base rent and doesn't include required fees.
Townhouse
Available Sat Jul 26 2025
Small dogs OK
Central air
In unit laundry
Attached garage parking
-- Heating
What's special
Spacious bedroomsInterior gray paintScreened in lanaiBeautiful hardwood flooringLarge kitchen
- 3 days
- on Zillow |
- -- |
- -- |
Travel times
Facts & features
Interior
Bedrooms & bathrooms
- Bedrooms: 3
- Bathrooms: 3
- Full bathrooms: 2
- 1/2 bathrooms: 1
Cooling
- Central Air
Appliances
- Included: Dishwasher, Dryer, Refrigerator, Washer
- Laundry: In Unit
Features
- Flooring: Tile
Interior area
- Total interior livable area: 1,687 sqft
Property
Parking
- Parking features: Attached
- Has attached garage: Yes
- Details: Contact manager
Features
- Patio & porch: Patio
- Exterior features: Water included in rent
Details
- Parcel number: 2819305RZ00000940
Construction
Type & style
- Home type: Townhouse
- Property subtype: Townhouse
Utilities & green energy
- Utilities for property: Water
Building
Management
- Pets allowed: Yes
Community & HOA
Community
- Features: Pool
HOA
- Amenities included: Pool
Location
- Region: Sanford
Financial & listing details
- Lease term: 1 Year
Price history
| Date | Event | Price |
|---|---|---|
| 5/29/2025 | Listed for rent | $2,095+2.2%$1/sqft |
Source: Zillow Rentals | ||
| 7/4/2023 | Listing removed | -- |
Source: Zillow Rentals | ||
| 5/30/2023 | Price change | $2,050-6.6%$1/sqft |
Source: Zillow Rentals | ||
| 4/30/2023 | Listed for rent | $2,195+41.6%$1/sqft |
Source: Zillow Rentals | ||
| 5/30/2020 | Listing removed | $1,550$1/sqft |
Source: LEGACY CORNERSTONE INC #O5861674 | ||
![[object Object]](https://photos.zillowstatic.com/fp/5be31d8e79b295b448002842efc53a04-p_i.jpg)
