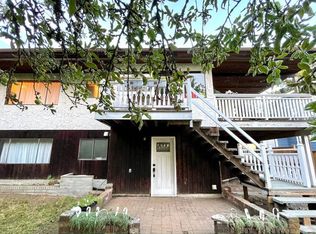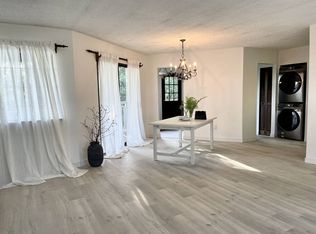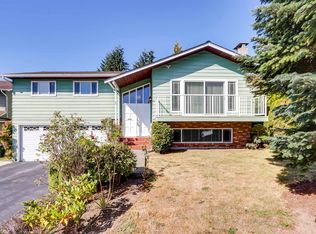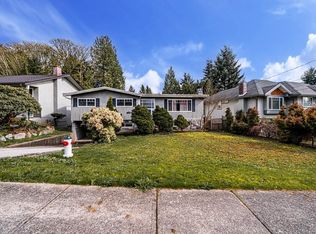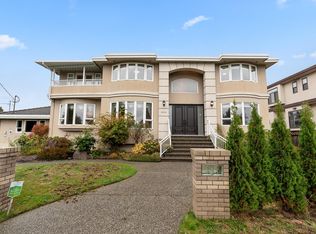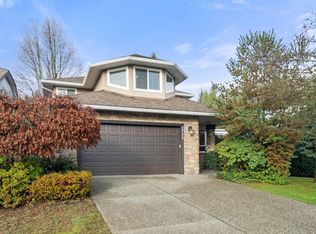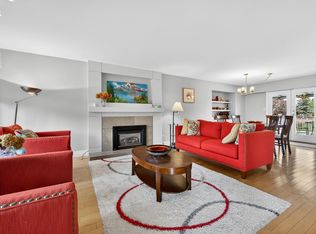2050 Sperling Ave, Burnaby, BC V5B 4K5
What's special
- 8 days |
- 57 |
- 3 |
Zillow last checked: 8 hours ago
Listing updated: December 08, 2025 at 02:36pm
Rhiannon Foster PREC*,
Century 21 In Town Realty Brokerage,
Juliette Smith,
Oakwyn Realty Encore
Facts & features
Interior
Bedrooms & bathrooms
- Bedrooms: 8
- Bathrooms: 6
- Full bathrooms: 5
- 1/2 bathrooms: 1
Heating
- Forced Air, Natural Gas
Features
- Basement: Full,Finished,Exterior Entry
- Number of fireplaces: 2
- Fireplace features: Gas
Interior area
- Total structure area: 4,684
- Total interior livable area: 4,684 sqft
Video & virtual tour
Property
Parking
- Total spaces: 5
- Parking features: Garage, Front Access
- Garage spaces: 2
Features
- Levels: Two
- Stories: 2
- Frontage length: 81
Lot
- Size: 0.25 Acres
- Dimensions: 81 x
- Features: Near Golf Course, Marina Nearby, Recreation Nearby, Ski Hill Nearby
Construction
Type & style
- Home type: SingleFamily
- Property subtype: Single Family Residence
Condition
- Year built: 1945
Community & HOA
Community
- Features: Near Shopping
HOA
- Has HOA: No
Location
- Region: Burnaby
Financial & listing details
- Price per square foot: C$488/sqft
- Annual tax amount: C$6,419
- Date on market: 12/4/2025
- Ownership: Freehold NonStrata

Rhiannon Foster - Realtor, MCNE, CTS, SRES, PREC
(604) 999-4587
By pressing Contact Agent, you agree that the real estate professional identified above may call/text you about your search, which may involve use of automated means and pre-recorded/artificial voices. You don't need to consent as a condition of buying any property, goods, or services. Message/data rates may apply. You also agree to our Terms of Use. Zillow does not endorse any real estate professionals. We may share information about your recent and future site activity with your agent to help them understand what you're looking for in a home.
Price history
Price history
Price history is unavailable.
Public tax history
Public tax history
Tax history is unavailable.Climate risks
Neighborhood: Sperling-Broadway
Nearby schools
GreatSchools rating
- NAPoint Roberts Primary SchoolGrades: K-3Distance: 19.4 mi
- NABirch Bay Home ConnectionsGrades: K-11Distance: 20.9 mi
- Loading
