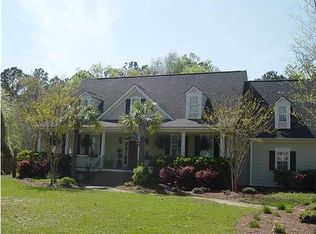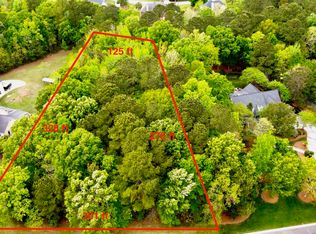Closed
$1,200,000
2050 Shell Ring Cir, Mount Pleasant, SC 29466
5beds
3,532sqft
Single Family Residence
Built in 2000
1.1 Acres Lot
$1,592,100 Zestimate®
$340/sqft
$7,152 Estimated rent
Home value
$1,592,100
$1.46M - $1.75M
$7,152/mo
Zestimate® history
Loading...
Owner options
Explore your selling options
What's special
The Ultimate Box Checker Awaits you! This home offers the most quintessential Floor Plan in one of Mount Pleasant's most sought-after neighborhoods in the Osprey Cove section of the Dunes West Gated Community and is situated across the street from deep Water and around the corner from the Award-Winning Dunes West Golf Course. This Sophisticated Custom Built 5BR 4BA Home's charisma starts with the long inviting driveway Draped with a dreamlike Canopy of Crepe Myrtles, and an expansive front and back yard with Manicured Mature landscaping. This rare 1.1-acre lot, with an In-ground Pool is an Oasis worth treasuring. You are greeted at the front entrance by an Attractive, spacious, covered front porch. Entering the home, is an Elongated foyer with gorgeous hardwood flooring throughouDirectly to your left is the Study, which can also function as a guest bedroom suite with a full bathroom. To the right of the foyer, is the Formal dining room with 2 charming transoms, a Tray ceiling, and conveys a Classic Crystal Chandelier. Continuing along the foyer is the main level massive Owner's Retreat with Tray ceiling, Bay windows, a lounge area, and access to the large screened-in porch. The Owner's Bathroom features start with his/her walk-in closets and open up to the rest of the bathroom with his/her separate vanities, Spa-like shower, huge Soaking tub with jets, and water closet. You will love the built-in Luxury Towel Warmer Rack, Heated Travertine Tiled floors, Custom Mahogany built-ins, the Sky High Cathedral ceilings, and the Tall windows pouring natural light into this Spa-like bathroom. The Open Concept kitchen and living spaces are fabulous for Entertaining guests and interacting with family and friends. The Kitchen features stainless steel appliances, electric range (option for gas) with hood, plenty of cabinet storage space, pantry, and kitchen island with Elevated bar opens to the breakfast nook with bay windows and access to the screened-in porch. The adjoining well natural lit living area features Soaring ceilings, lined with windows, Marble gas fireplace symmetrically placed between 2 custom shelve built-ins. Situated on the right wing of the home, there are two bedrooms with a jack-and-jill bathroom and linen closet. Down the hallway, is a huge laundry room with upgraded washer and dryer units, a sink, and a large window for natural light. There is plenty of room to add custom built in counter and cabinetry for additional storage. The laundry conveniently has access to the 2-car garage that has Soaring ceilings, 2 oversized windows, perfect for a car enthusiast or workshop. On the Second floor of the home, there is an extremely large bedroom with a walk-in closet, and a full bathroom. This guest suite can also serve as either a bonus/game room, an office, or kids playroom. Off of this bedroom, is the gigantic attic space with high ceilings which can easily be converted into a 6th bedroom. Many upgrades were recently put into this home. *Several Cosmetic Upgrades and changes have been made since photos were taken! Some include but are not limited to: -Brand New HVAC for upstairs -New HVAC for downstairs -New roof -Brand New insulation throughout entire home -New vapor barrier in crawl space -Renovated jack and jill bathroom -New carpets in the two standard downstairs bedrooms -Newly painted interior throughout -Exterior front porch floors painted -New porch doors (steel & screen doors) -Newly painted garage and garage doors -New flooring in upstairs bathroom -and so much more! For the full list of home upgrades, see agent docs. Immerse yourself in what makes this area so sought after: Located on the most Coveted street in Osprey Cove in the Premiere Gated Community of Dunes West in Mount Pleasant with an optional Golf Club Membership for the Award Winning Golf Course, or an optional Athletic Club Membership with amenities that includes a Clubhouse, Swimming pools, Fitness center, USTA regulation clay and hard Tennis Courts, play areas, an active Pickleball program, and walking/biking trails. Dunes West is easily accessible to Downtown Charleston, convenient to the beaches of Isle of Palms and Sullivans Island, and accessible to the Charleston International Airport. Close proximity to Costco, Lowe's Home Improvement, Lowes Foods, Publix, Roper St. Francis Hospital, Harris Teeter, Towne Center shopping Center, the famous Home Team BBQ, Locals Sushi, and so much more! Don't miss this rare opportunity to live in Dunes West's Exclusive Gated Community along the Wando River. This Home will not last long, book your Showing Today! *No current flood insurance policy on the property.
Zillow last checked: 8 hours ago
Listing updated: July 15, 2023 at 08:56am
Listed by:
Realty One Group Coastal
Bought with:
Beautiful Homes Realty of Charleston
Source: CTMLS,MLS#: 23013606
Facts & features
Interior
Bedrooms & bathrooms
- Bedrooms: 5
- Bathrooms: 4
- Full bathrooms: 4
Heating
- Electric, Heat Pump
Cooling
- Central Air
Appliances
- Laundry: Electric Dryer Hookup, Washer Hookup, Laundry Room
Features
- Ceiling - Cathedral/Vaulted, Ceiling - Smooth, Tray Ceiling(s), High Ceilings, Garden Tub/Shower, Kitchen Island, Unfinished Frog, Walk-In Closet(s), Ceiling Fan(s), Eat-in Kitchen, Entrance Foyer, Pantry
- Flooring: Carpet, Ceramic Tile, Luxury Vinyl, Stone, Wood, Bamboo
- Doors: Some Storm Door(s), Storm Door(s)
- Windows: Storm Window(s), Window Treatments
- Has fireplace: Yes
- Fireplace features: Bath, Bedroom, Dining Room, Family Room, Gas Log, Kitchen, Living Room, Three +, Wood Burning
Interior area
- Total structure area: 3,532
- Total interior livable area: 3,532 sqft
Property
Parking
- Total spaces: 2
- Parking features: Garage
- Garage spaces: 2
Features
- Levels: Two
- Stories: 2
- Patio & porch: Front Porch, Screened
- Exterior features: Lawn Irrigation
- Has private pool: Yes
- Pool features: In Ground
- Fencing: Wood
Lot
- Size: 1.10 Acres
- Features: 1 - 2 Acres
Details
- Parcel number: 5940700170
Construction
Type & style
- Home type: SingleFamily
- Architectural style: Traditional
- Property subtype: Single Family Residence
Materials
- Brick, Wood Siding
- Foundation: Crawl Space
- Roof: Architectural
Condition
- New construction: No
- Year built: 2000
Utilities & green energy
- Sewer: Public Sewer
- Water: Public
- Utilities for property: Dominion Energy, Mt. P. W/S Comm
Community & neighborhood
Community
- Community features: Clubhouse, Club Membership Available, Fitness Center, Gated, Golf, Pool, Security, Tennis Court(s), Trash, Walk/Jog Trails
Location
- Region: Mount Pleasant
- Subdivision: Dunes West
Other
Other facts
- Listing terms: Buy Down,Cash,Conventional,VA Loan
Price history
| Date | Event | Price |
|---|---|---|
| 7/14/2023 | Sold | $1,200,000-1.6%$340/sqft |
Source: | ||
| 6/19/2023 | Contingent | $1,220,000$345/sqft |
Source: | ||
| 6/16/2023 | Listed for sale | $1,220,000+2078.6%$345/sqft |
Source: | ||
| 7/15/1999 | Sold | $56,000$16/sqft |
Source: Public Record | ||
Public tax history
| Year | Property taxes | Tax assessment |
|---|---|---|
| 2024 | $4,551 +77% | $48,000 +77.6% |
| 2023 | $2,571 +4% | $27,030 |
| 2022 | $2,473 -9.1% | $27,030 |
Find assessor info on the county website
Neighborhood: 29466
Nearby schools
GreatSchools rating
- 9/10Charles Pinckney Elementary SchoolGrades: 3-5Distance: 2.3 mi
- 9/10Thomas C. Cario Middle SchoolGrades: 6-8Distance: 2.2 mi
- 10/10Wando High SchoolGrades: 9-12Distance: 2.5 mi
Schools provided by the listing agent
- Elementary: Charles Pinckney Elementary
- Middle: Cario
- High: Wando
Source: CTMLS. This data may not be complete. We recommend contacting the local school district to confirm school assignments for this home.
Get a cash offer in 3 minutes
Find out how much your home could sell for in as little as 3 minutes with a no-obligation cash offer.
Estimated market value
$1,592,100
Get a cash offer in 3 minutes
Find out how much your home could sell for in as little as 3 minutes with a no-obligation cash offer.
Estimated market value
$1,592,100

