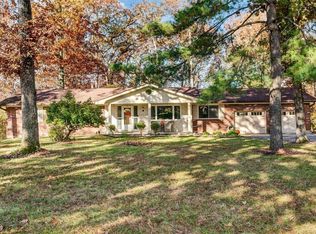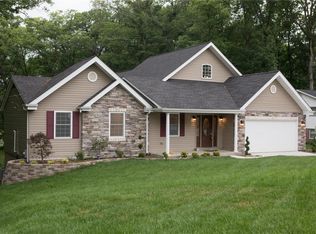Closed
Listing Provided by:
Karl E Stebbins 636-262-1570,
Unique Solutions Real Estate C
Bought with: Eaton Properties, Inc.
Price Unknown
2050 Saint Peters Howell Rd, Saint Peters, MO 63376
2beds
1,442sqft
Single Family Residence
Built in ----
2.37 Acres Lot
$422,200 Zestimate®
$--/sqft
$2,067 Estimated rent
Home value
$422,200
$393,000 - $452,000
$2,067/mo
Zestimate® history
Loading...
Owner options
Explore your selling options
What's special
Beautiful country setting yet minutes to everything! Rare opportunity to own 2+ acres of unincorporated residential property in St. Peters. This sweet ranch has been lovingly cared for by original owners, just needs your personal touch to make it your own. Interior has real hardwood flooring under most of the existing floor & former garage was converted to a huge family room. Other amenities include wood burning fireplace, separate dining area, bright open kitchen with many cabinets, pantry, 3 season sunroom opens to patio & wooded backyard. 2 full bathrooms on main, main floor laundry, a possible 3rd bedroom or office located either by the MFL laundry area or add a wall & closet to the formal living room. Bright wide-open basement with additional laundry hookups and storage. Exterior boosts a 2 car garage, newer storage shed, & tons of lush landscaping all around. BONUS-this property has public water & sewer. Some Accessible Features Additional Rooms: Sun Room
Zillow last checked: 8 hours ago
Listing updated: April 28, 2025 at 04:28pm
Listing Provided by:
Karl E Stebbins 636-262-1570,
Unique Solutions Real Estate C
Bought with:
Kathy Friedman, 2017014538
Eaton Properties, Inc.
Source: MARIS,MLS#: 23048022 Originating MLS: St. Charles County Association of REALTORS
Originating MLS: St. Charles County Association of REALTORS
Facts & features
Interior
Bedrooms & bathrooms
- Bedrooms: 2
- Bathrooms: 2
- Full bathrooms: 2
- Main level bathrooms: 2
- Main level bedrooms: 2
Bonus room
- Features: Floor Covering: Luxury Vinyl Plank
Kitchen
- Features: Floor Covering: Vinyl
Heating
- Natural Gas, Forced Air
Cooling
- Attic Fan, Ceiling Fan(s), Central Air, Electric
Appliances
- Included: Electric Cooktop, Electric Range, Electric Oven, Water Softener, Gas Water Heater
- Laundry: Main Level
Features
- Breakfast Bar, Breakfast Room, Custom Cabinetry, Pantry, Workshop/Hobby Area, Center Hall Floorplan, Separate Dining
- Flooring: Hardwood
- Doors: Sliding Doors
- Windows: Window Treatments, Insulated Windows, Tilt-In Windows, Wood Frames
- Basement: Concrete
- Number of fireplaces: 1
- Fireplace features: Family Room, Wood Burning
Interior area
- Total structure area: 1,442
- Total interior livable area: 1,442 sqft
- Finished area above ground: 1,442
Property
Parking
- Total spaces: 2
- Parking features: Garage, Garage Door Opener, Off Street, Oversized
- Garage spaces: 2
Accessibility
- Accessibility features: Accessible Doors, Accessible Bedroom, Accessible Central Living Area, Accessible Common Area, Accessible Entrance, Central Living Area
Features
- Levels: One
- Patio & porch: Glass Enclosed, Porch, Patio
- Exterior features: No Step Entry
Lot
- Size: 2.37 Acres
- Features: Adjoins Open Ground, Adjoins Wooded Area
Details
- Additional structures: Garage(s), Shed(s), Storage, Utility Building
- Parcel number: 301150285000006.1000000
- Special conditions: Standard
Construction
Type & style
- Home type: SingleFamily
- Architectural style: Ranch,Traditional
- Property subtype: Single Family Residence
Materials
- Brick Veneer, Vinyl Siding
Utilities & green energy
- Sewer: Public Sewer
- Water: Public
Community & neighborhood
Location
- Region: Saint Peters
- Subdivision: Unincorporated
Other
Other facts
- Listing terms: Cash,Conventional,FHA,VA Loan
- Ownership: Private
- Road surface type: Gravel
Price history
| Date | Event | Price |
|---|---|---|
| 9/13/2023 | Sold | -- |
Source: | ||
| 9/6/2023 | Pending sale | $379,000$263/sqft |
Source: | ||
| 8/21/2023 | Contingent | $379,000$263/sqft |
Source: | ||
| 8/18/2023 | Listed for sale | $379,000$263/sqft |
Source: | ||
Public tax history
| Year | Property taxes | Tax assessment |
|---|---|---|
| 2024 | $2,559 +0.1% | $41,215 |
| 2023 | $2,556 +4.6% | $41,215 +13% |
| 2022 | $2,442 | $36,474 |
Find assessor info on the county website
Neighborhood: 63376
Nearby schools
GreatSchools rating
- 8/10Warren Elementary SchoolGrades: K-5Distance: 1.8 mi
- 6/10Saeger Middle SchoolGrades: 6-8Distance: 1.7 mi
- 7/10Francis Howell Central High SchoolGrades: 9-12Distance: 1.6 mi
Schools provided by the listing agent
- Elementary: Warren Elem.
- Middle: Saeger Middle
- High: Francis Howell Central High
Source: MARIS. This data may not be complete. We recommend contacting the local school district to confirm school assignments for this home.
Get a cash offer in 3 minutes
Find out how much your home could sell for in as little as 3 minutes with a no-obligation cash offer.
Estimated market value
$422,200
Get a cash offer in 3 minutes
Find out how much your home could sell for in as little as 3 minutes with a no-obligation cash offer.
Estimated market value
$422,200

