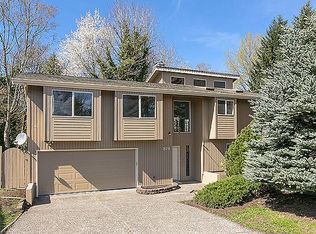Sold
$460,000
2050 SE Regner Rd, Gresham, OR 97080
3beds
1,235sqft
Residential, Single Family Residence
Built in 1975
0.28 Acres Lot
$-- Zestimate®
$372/sqft
$2,403 Estimated rent
Home value
Not available
Estimated sales range
Not available
$2,403/mo
Zestimate® history
Loading...
Owner options
Explore your selling options
What's special
Secluded Oasis Near Trails & Historic Downtown GreshamWelcome to 2050 SE Regner Rd, nestled in the desirable Gresham Butte neighborhood—a nature lover's dream with direct access to Springwater Trail, Gresham Butte Trail, and just minutes from Historic Downtown Gresham and Persimmon Country Club.This charming home offers a unique blend of privacy, space, and versatility. The secluded backyard backs up to lush green space, creating a peaceful retreat ideal for relaxing or entertaining. With RV parking, room to park at least 5 vehicles out front, and ample off-street parking this property is ready to accommodate all your lifestyle needs.Inside, you'll find an added heated flex room that works perfect as a workshop, hobby room, home gym, or an extra garage. The home has seen many recent updates providing modern comfort while maintaining its classic character.Whether you're drawn to the outdoor adventures nearby or the potential for personalized indoor spaces, this home delivers exceptional value and flexibility in one of Gresham’s most sought after-areas.
Zillow last checked: 8 hours ago
Listing updated: June 30, 2025 at 06:15am
Listed by:
Brian Williams 503-836-2010,
Move Real Estate Inc,
Brittany Gibbs 503-836-2010,
Move Real Estate Inc
Bought with:
Marc Fox, 200508221
Keller Williams Realty Portland Premiere
Source: RMLS (OR),MLS#: 114744722
Facts & features
Interior
Bedrooms & bathrooms
- Bedrooms: 3
- Bathrooms: 2
- Full bathrooms: 1
- Partial bathrooms: 1
- Main level bathrooms: 2
Primary bedroom
- Features: Closet, Suite
- Level: Main
- Area: 130
- Dimensions: 13 x 10
Bedroom 2
- Features: Closet
- Level: Main
- Area: 120
- Dimensions: 12 x 10
Bedroom 3
- Features: Closet
- Level: Main
- Area: 120
- Dimensions: 12 x 10
Dining room
- Level: Main
- Area: 126
- Dimensions: 14 x 9
Kitchen
- Features: Eat Bar, Island, Pantry, Tile Floor
- Level: Main
- Area: 120
- Width: 10
Living room
- Features: Fireplace, Skylight
- Level: Main
- Area: 336
- Dimensions: 24 x 14
Heating
- Zoned, Fireplace(s)
Appliances
- Included: Electric Water Heater
Features
- Closet, Eat Bar, Kitchen Island, Pantry, Suite, Tile
- Flooring: Tile
- Windows: Vinyl Frames, Skylight(s)
- Basement: Crawl Space
- Number of fireplaces: 1
- Fireplace features: Wood Burning
Interior area
- Total structure area: 1,235
- Total interior livable area: 1,235 sqft
Property
Parking
- Total spaces: 2
- Parking features: Driveway, Attached, Oversized
- Attached garage spaces: 2
- Has uncovered spaces: Yes
Features
- Levels: One
- Stories: 1
- Patio & porch: Deck, Porch
- Exterior features: Yard
- Fencing: Fenced
- Has view: Yes
- View description: Trees/Woods
Lot
- Size: 0.28 Acres
- Features: Trees, SqFt 10000 to 14999
Details
- Parcel number: R340218
Construction
Type & style
- Home type: SingleFamily
- Architectural style: Ranch
- Property subtype: Residential, Single Family Residence
Materials
- Wood Siding
- Roof: Composition
Condition
- Updated/Remodeled
- New construction: No
- Year built: 1975
Utilities & green energy
- Sewer: Public Sewer
- Water: Public
Community & neighborhood
Location
- Region: Gresham
Other
Other facts
- Listing terms: Cash,Conventional
- Road surface type: Paved
Price history
| Date | Event | Price |
|---|---|---|
| 6/30/2025 | Sold | $460,000+2.2%$372/sqft |
Source: | ||
| 6/4/2025 | Pending sale | $450,000$364/sqft |
Source: | ||
| 5/29/2025 | Listed for sale | $450,000+62.4%$364/sqft |
Source: | ||
| 11/7/2016 | Sold | $277,100+0.8%$224/sqft |
Source: | ||
| 8/29/2016 | Pending sale | $274,999$223/sqft |
Source: Premiere Property Group, LLC #16516399 Report a problem | ||
Public tax history
| Year | Property taxes | Tax assessment |
|---|---|---|
| 2025 | $4,725 +47.5% | $232,210 +45.5% |
| 2024 | $3,203 +9.8% | $159,630 +3% |
| 2023 | $2,918 +2.9% | $154,980 +3% |
Find assessor info on the county website
Neighborhood: Gresham Butte
Nearby schools
GreatSchools rating
- 7/10East Gresham Elementary SchoolGrades: K-5Distance: 0.8 mi
- 2/10Dexter Mccarty Middle SchoolGrades: 6-8Distance: 0.8 mi
- 4/10Gresham High SchoolGrades: 9-12Distance: 1.7 mi
Schools provided by the listing agent
- Elementary: East Gresham
- Middle: Dexter Mccarty
- High: Gresham
Source: RMLS (OR). This data may not be complete. We recommend contacting the local school district to confirm school assignments for this home.
Get pre-qualified for a loan
At Zillow Home Loans, we can pre-qualify you in as little as 5 minutes with no impact to your credit score.An equal housing lender. NMLS #10287.
