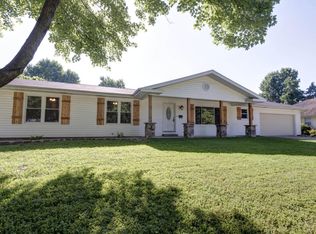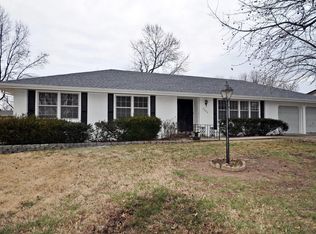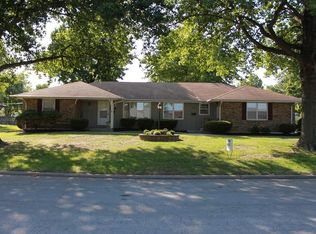This pristine, newly remodeled 4 bed 3 bath home has been updated with modern features & style. It offers all new flooring, new butcher block kitchen countertops, new light fixtures, remodeled bathrooms, and new guest suite with private bath. It's open floor plan gives it a fresh, open and airy feel, with plenty of cozy, private spaces, including a second living area downstairs & the private downstairs with second fireplace. It also offers an extra large brand NEW deck & NEW privacy fence. This home is ideal for entertaining with it's spacious rooms, open kitchen/living/dining area, inviting foyer and multiple living areas. The home offers an extra large garage as well as a nice sized workshop with plenty of shelving. This home is conveniently located with easy access to Sunshine.
This property is off market, which means it's not currently listed for sale or rent on Zillow. This may be different from what's available on other websites or public sources.



