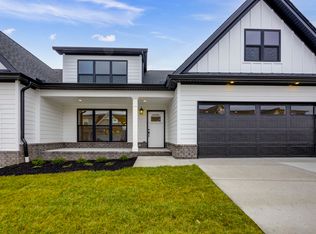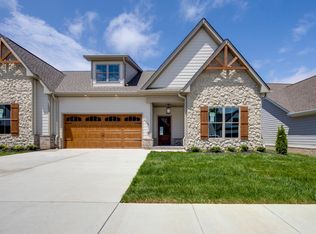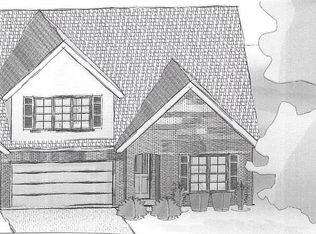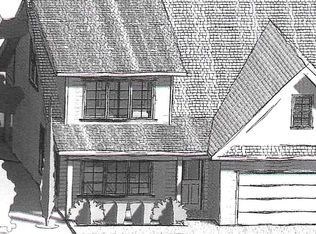Closed
$359,900
2050 Rylee Way LOT 55, Greenbrier, TN 37073
2beds
1,378sqft
Townhouse, Residential, Condominium
Built in 2025
-- sqft lot
$358,800 Zestimate®
$261/sqft
$2,409 Estimated rent
Home value
$358,800
$337,000 - $380,000
$2,409/mo
Zestimate® history
Loading...
Owner options
Explore your selling options
What's special
***NEW CONSTRUCTION*** Come experience low maintenance living only 20 minutes from Nashville in the Westbrook Townhome development with this newly designed floor plan! This 2 Bedroom / 2 Bath home has just under 1,400 Sq. Ft. of living space all located on ONE LEVEL with 9' Ceilings throughout! Granite Countertops, Tiled Backsplash, Tiled Shower for the Primary Suite AND a beautiful Freestanding Tub, Laminate and Tile Flooring throughout, Covered Front and Rear Porches and so much more! Buyers Agent to verify all pertinent details. New Construction so property taxes TBD.
Zillow last checked: 8 hours ago
Listing updated: July 25, 2025 at 08:27am
Listing Provided by:
Kristina Hardy 615-289-1713,
Viridian Real Estate Partners, LLC
Bought with:
Kristina Hardy, 335411
Viridian Real Estate Partners, LLC
Source: RealTracs MLS as distributed by MLS GRID,MLS#: 2886378
Facts & features
Interior
Bedrooms & bathrooms
- Bedrooms: 2
- Bathrooms: 2
- Full bathrooms: 2
- Main level bedrooms: 2
Heating
- Central, Electric
Cooling
- Central Air, Electric
Appliances
- Included: Electric Range, Dishwasher, Microwave
- Laundry: Electric Dryer Hookup, Washer Hookup
Features
- Ceiling Fan(s)
- Flooring: Laminate, Tile
- Basement: Slab
- Has fireplace: No
Interior area
- Total structure area: 1,378
- Total interior livable area: 1,378 sqft
- Finished area above ground: 1,378
Property
Parking
- Total spaces: 4
- Parking features: Garage Faces Front, Concrete
- Attached garage spaces: 2
- Uncovered spaces: 2
Features
- Levels: One
- Stories: 1
- Patio & porch: Patio, Covered, Porch
Lot
- Features: Corner Lot
Details
- Special conditions: Standard
Construction
Type & style
- Home type: Townhouse
- Property subtype: Townhouse, Residential, Condominium
- Attached to another structure: Yes
Materials
- Fiber Cement, Brick, Stone
Condition
- New construction: Yes
- Year built: 2025
Utilities & green energy
- Sewer: Public Sewer
- Water: Public
- Utilities for property: Electricity Available, Water Available
Community & neighborhood
Security
- Security features: Smoke Detector(s)
Location
- Region: Greenbrier
- Subdivision: Westbrook Townhomes
HOA & financial
HOA
- Has HOA: Yes
- HOA fee: $150 monthly
- Services included: Maintenance Grounds
- Second HOA fee: $250 one time
Price history
| Date | Event | Price |
|---|---|---|
| 7/25/2025 | Sold | $359,900$261/sqft |
Source: | ||
| 7/15/2025 | Pending sale | $359,900$261/sqft |
Source: | ||
| 7/10/2025 | Contingent | $359,900$261/sqft |
Source: | ||
| 7/2/2025 | Price change | $359,900+1.4%$261/sqft |
Source: | ||
| 6/4/2025 | Price change | $354,900-1.4%$258/sqft |
Source: | ||
Public tax history
Tax history is unavailable.
Neighborhood: 37073
Nearby schools
GreatSchools rating
- 6/10Greenbrier Elementary SchoolGrades: PK-5Distance: 3 mi
- 4/10Greenbrier Middle SchoolGrades: 6-8Distance: 3 mi
- 4/10Greenbrier High SchoolGrades: 9-12Distance: 1.4 mi
Schools provided by the listing agent
- Elementary: Greenbrier Elementary
- Middle: Greenbrier Middle School
- High: Greenbrier High School
Source: RealTracs MLS as distributed by MLS GRID. This data may not be complete. We recommend contacting the local school district to confirm school assignments for this home.
Get a cash offer in 3 minutes
Find out how much your home could sell for in as little as 3 minutes with a no-obligation cash offer.
Estimated market value
$358,800
Get a cash offer in 3 minutes
Find out how much your home could sell for in as little as 3 minutes with a no-obligation cash offer.
Estimated market value
$358,800



