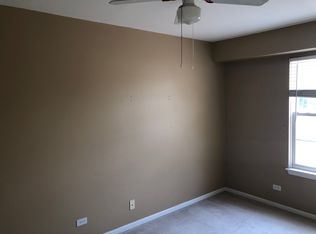Excellent rental opportunity
Beautiful single-family home with pond views in a great neighborhood. This home has 5 bedrooms, 2.5 bathrooms and 3 car tandem garage. It boasts a fantastic open floor plan. The first floor includes an office/ bedroom, living room, a separate dining area, powder room and a beautiful chefs kitchen. The kitchen has stainless steel appliances, beautiful cabinets and breakfast island providing extra space. The spacious 2 story living room has wall to wall windows with beautiful views of the pond and a fireplace perfect for chilly days. The open kitchen and beautiful living room is perfect for entertaining. The living room opens out to a large deck which overlooks the pond perfect for outdoor activities or for relaxing summer days. Second story has other 4 spacious bedrooms. Huge Primary suite with a walk -in closet and an attached bathroom. Don't miss this, its truly a must see!
Tenant pays all the utilities. Pets ok with a monthly pet rent of $50.00 per pet. All PMI Chi-Town residents are enrolled in the Resident Benefits Package (RBP) for $35.95/month which includes insurance. If a resident successfully submits their own insurance policy and it is approved, $10.95 will be deducted from the cost. More details upon application.
House for rent
$3,400/mo
2050 Rockland Dr, Aurora, IL 60503
5beds
3,240sqft
Price may not include required fees and charges.
Single family residence
Available now
No pets
-- A/C
In unit laundry
-- Parking
-- Heating
What's special
Spacious bedroomsAttached bathroomBreakfast islandPond viewsWall to wall windowsFantastic open floor planSeparate dining area
- 55 days
- on Zillow |
- -- |
- -- |
Travel times
Start saving for your dream home
Consider a first time home buyer savings account designed to grow your down payment with up to a 6% match & 4.15% APY.
Facts & features
Interior
Bedrooms & bathrooms
- Bedrooms: 5
- Bathrooms: 3
- Full bathrooms: 2
- 1/2 bathrooms: 1
Appliances
- Included: Dishwasher, Dryer, Washer
- Laundry: In Unit
Interior area
- Total interior livable area: 3,240 sqft
Property
Parking
- Details: Contact manager
Details
- Parcel number: 0701062120270000
Construction
Type & style
- Home type: SingleFamily
- Property subtype: Single Family Residence
Community & HOA
Location
- Region: Aurora
Financial & listing details
- Lease term: Contact For Details
Price history
| Date | Event | Price |
|---|---|---|
| 5/27/2025 | Price change | $3,400-2.9%$1/sqft |
Source: Zillow Rentals | ||
| 4/30/2025 | Listed for rent | $3,500+37.3%$1/sqft |
Source: Zillow Rentals | ||
| 12/5/2018 | Listing removed | $2,550$1/sqft |
Source: Coldwell Banker The Real Estate Group #10126067 | ||
| 11/1/2018 | Listed for rent | $2,550$1/sqft |
Source: Coldwell Banker The Real Estate Group #10126067 | ||
| 9/8/2014 | Sold | $320,000-7.2%$99/sqft |
Source: | ||
![[object Object]](https://photos.zillowstatic.com/fp/258b153a0d2cf97f705eae9085e4844a-p_i.jpg)
