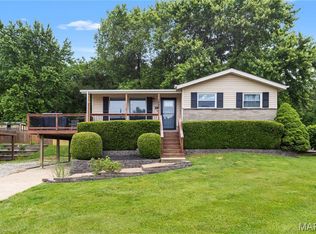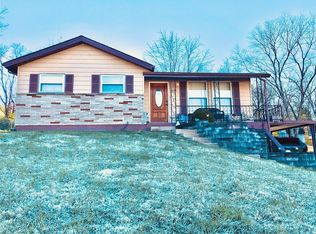Closed
Listing Provided by:
Bob Weibrecht 314-852-9566,
Coldwell Banker Realty - Gundaker
Bought with: The Hermann London Group LLC
Price Unknown
2050 Ridgeway Dr, Arnold, MO 63010
3beds
1,400sqft
Single Family Residence
Built in 1963
0.28 Acres Lot
$237,900 Zestimate®
$--/sqft
$1,825 Estimated rent
Home value
$237,900
$226,000 - $250,000
$1,825/mo
Zestimate® history
Loading...
Owner options
Explore your selling options
What's special
Welcome to your new home in Arnold, MO. This delightful three bedroom, two bath ranch is nestled in a quiet neighborhood on a dead-end street. Its location offers easy access to schools, shopping, Arnold Rec Center, Jefferson County Library and more. Upon entering the home past the spacious front porch, you will enter the living room with its hardwood floor, Turn right go pass the full bath to the three bedrooms each with a hardwood floor. Turn left to the eat-in kitchen with custom cabinets and the sliding patio door to the deck perfect for morning coffee or relaxing. Inside a spiral staircase leads to a partially finished walkout basement with a wood-burning fireplace, small bar area, full bath, and laundry. The yard is fenced and backs to woods. The oversized paved driveway allows for off street parking. The seller sweetens the deal with an AHS Shield Essential 1-year Home Warranty. Don't miss out on this gem!
Zillow last checked: 8 hours ago
Listing updated: April 28, 2025 at 04:30pm
Listing Provided by:
Bob Weibrecht 314-852-9566,
Coldwell Banker Realty - Gundaker
Bought with:
Erica M Dougherty, 2017005061
The Hermann London Group LLC
Source: MARIS,MLS#: 23051134 Originating MLS: St. Louis Association of REALTORS
Originating MLS: St. Louis Association of REALTORS
Facts & features
Interior
Bedrooms & bathrooms
- Bedrooms: 3
- Bathrooms: 2
- Full bathrooms: 2
- Main level bathrooms: 1
- Main level bedrooms: 3
Primary bedroom
- Features: Floor Covering: Wood, Wall Covering: Some
- Level: Main
- Area: 144
- Dimensions: 12x12
Bedroom
- Features: Floor Covering: Wood, Wall Covering: Some
- Level: Main
- Area: 88
- Dimensions: 11x8
Bedroom
- Features: Floor Covering: Wood, Wall Covering: Some
- Level: Main
- Area: 88
- Dimensions: 11x8
Kitchen
- Features: Floor Covering: Vinyl, Wall Covering: Some
- Level: Main
- Area: 80
- Dimensions: 10x8
Living room
- Features: Floor Covering: Wood, Wall Covering: Some
- Level: Main
- Area: 180
- Dimensions: 18x10
Recreation room
- Features: Floor Covering: Carpeting, Wall Covering: Some
- Level: Lower
- Area: 378
- Dimensions: 21x18
Heating
- Forced Air, Natural Gas
Cooling
- Ceiling Fan(s), Central Air, Electric
Appliances
- Included: Gas Water Heater, Dishwasher, Disposal, Microwave, Gas Range, Gas Oven
Features
- Kitchen/Dining Room Combo, Custom Cabinetry
- Flooring: Carpet, Hardwood
- Windows: Insulated Windows, Window Treatments
- Basement: Partially Finished,Concrete
- Number of fireplaces: 1
- Fireplace features: Recreation Room, Wood Burning, Basement
Interior area
- Total structure area: 1,400
- Total interior livable area: 1,400 sqft
- Finished area above ground: 936
Property
Parking
- Parking features: Off Street
Features
- Levels: One
Lot
- Size: 0.28 Acres
Details
- Parcel number: 027.025.01003013
- Special conditions: Standard
Construction
Type & style
- Home type: SingleFamily
- Architectural style: Ranch,Traditional
- Property subtype: Single Family Residence
Materials
- Stone Veneer, Brick Veneer, Frame
Condition
- Year built: 1963
Details
- Warranty included: Yes
Utilities & green energy
- Sewer: Public Sewer
- Water: Public
Community & neighborhood
Security
- Security features: Smoke Detector(s)
Location
- Region: Arnold
- Subdivision: Engle Acres 02
Other
Other facts
- Listing terms: Cash,Conventional,FHA,VA Loan
- Ownership: Private
- Road surface type: Asphalt, Gravel
Price history
| Date | Event | Price |
|---|---|---|
| 10/3/2023 | Sold | -- |
Source: | ||
| 9/15/2023 | Pending sale | $190,000$136/sqft |
Source: | ||
| 8/31/2023 | Contingent | $190,000$136/sqft |
Source: | ||
| 8/30/2023 | Listed for sale | $190,000+40.7%$136/sqft |
Source: | ||
| 5/20/2019 | Listing removed | $135,000$96/sqft |
Source: Coldwell Banker Gundaker - Fenton #19021622 Report a problem | ||
Public tax history
| Year | Property taxes | Tax assessment |
|---|---|---|
| 2024 | $1,147 +0.6% | $16,400 |
| 2023 | $1,140 +1.3% | $16,400 +3.8% |
| 2022 | $1,126 -0.1% | $15,800 |
Find assessor info on the county website
Neighborhood: 63010
Nearby schools
GreatSchools rating
- 9/10Sherwood Elementary SchoolGrades: K-5Distance: 0.3 mi
- 6/10Fox Middle SchoolGrades: 6-8Distance: 2 mi
- 5/10Fox Sr. High SchoolGrades: 9-12Distance: 1.9 mi
Schools provided by the listing agent
- Elementary: Sherwood Elem.
- Middle: Ridgewood Middle
- High: Fox Sr. High
Source: MARIS. This data may not be complete. We recommend contacting the local school district to confirm school assignments for this home.
Get a cash offer in 3 minutes
Find out how much your home could sell for in as little as 3 minutes with a no-obligation cash offer.
Estimated market value
$237,900

