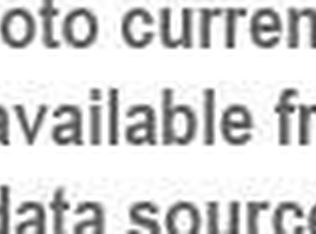Closed
$526,750
2050 Raspberry Ridge Pl NE, Owatonna, MN 55060
3beds
4,420sqft
Townhouse Side x Side
Built in 2001
0.09 Square Feet Lot
$516,000 Zestimate®
$119/sqft
$2,497 Estimated rent
Home value
$516,000
$490,000 - $542,000
$2,497/mo
Zestimate® history
Loading...
Owner options
Explore your selling options
What's special
Welcome to this stunning & well-appointed townhome offering over 3600 finished/light-filled Sq.Ft that provides a comfortable and luxurious living experience! Features include: an exceptional owner's ensuite with fireplace and composite deck access, an inviting 4 season porch, formal and informal dining, great room with built-ins, and main level laundry. Lower level (walkout) is highlighted with a great room w/fireplace, two large bedrooms, and easy access to the outdoors where you'll spend plenty of private-time on the patio. This property is situated in a pleasant environment within a well-regarded association that takes pride in ownership and maintains the community to a high standard. You'll fall in love with Raspberry Ridge where you'll enjoy a simplified life owning this south-facing townhome you'll be proud to call HOME.
Zillow last checked: 8 hours ago
Listing updated: May 06, 2025 at 06:21am
Listed by:
Rebecca M. Hermanson-Hill 507-213-0331,
Berkshire Hathaway HomeServices Advantage Real Estate
Bought with:
Rebecca M. Hermanson-Hill
Berkshire Hathaway HomeServices Advantage Real Estate
Source: NorthstarMLS as distributed by MLS GRID,MLS#: 6401788
Facts & features
Interior
Bedrooms & bathrooms
- Bedrooms: 3
- Bathrooms: 3
- Full bathrooms: 1
- 3/4 bathrooms: 1
- 1/2 bathrooms: 1
Bedroom 1
- Level: Main
- Area: 253.5 Square Feet
- Dimensions: 19.5x13
Bedroom 2
- Level: Lower
- Area: 196.62 Square Feet
- Dimensions: 17.4x11.3
Bedroom 3
- Level: Lower
- Area: 183.18 Square Feet
- Dimensions: 14.2x12.9
Dining room
- Level: Main
- Area: 171.61 Square Feet
- Dimensions: 13.1x13.10
Family room
- Level: Lower
- Area: 454.26 Square Feet
- Dimensions: 22.6x20.1
Foyer
- Level: Main
- Area: 59.34 Square Feet
- Dimensions: 8.6x6.9
Informal dining room
- Level: Main
- Area: 108.8 Square Feet
- Dimensions: 12.8x8.5
Kitchen
- Level: Main
- Area: 199.98 Square Feet
- Dimensions: 11.11x18
Laundry
- Level: Main
- Area: 42.35 Square Feet
- Dimensions: 5.5x7.7
Living room
- Level: Main
- Area: 226.46 Square Feet
- Dimensions: 16.9x13.4
Office
- Level: Main
- Area: 165.19 Square Feet
- Dimensions: 13.11x12.6
Sun room
- Level: Main
- Area: 133.32 Square Feet
- Dimensions: 12x11.11
Heating
- Forced Air
Cooling
- Central Air
Appliances
- Included: Air-To-Air Exchanger, Cooktop, Dishwasher, Disposal, Dryer, Exhaust Fan, Gas Water Heater, Microwave, Refrigerator, Wall Oven, Washer, Water Softener Owned
Features
- Basement: Block,Finished,Full,Sump Pump,Walk-Out Access
- Number of fireplaces: 2
- Fireplace features: Double Sided, Family Room, Living Room, Primary Bedroom
Interior area
- Total structure area: 4,420
- Total interior livable area: 4,420 sqft
- Finished area above ground: 2,210
- Finished area below ground: 1,423
Property
Parking
- Total spaces: 2
- Parking features: Attached, Concrete, Garage Door Opener, Insulated Garage
- Attached garage spaces: 2
- Has uncovered spaces: Yes
Accessibility
- Accessibility features: None
Features
- Levels: One
- Stories: 1
Lot
- Size: 0.09 sqft
- Dimensions: 49 x 80
- Features: Zero Lot Line
Details
- Foundation area: 2045
- Parcel number: 175380112
- Zoning description: Residential-Single Family
Construction
Type & style
- Home type: Townhouse
- Property subtype: Townhouse Side x Side
- Attached to another structure: Yes
Materials
- Metal Siding, Stucco, Frame
- Roof: Age 8 Years or Less,Asphalt
Condition
- Age of Property: 24
- New construction: No
- Year built: 2001
Utilities & green energy
- Gas: Natural Gas
- Sewer: City Sewer/Connected
- Water: City Water/Connected
Community & neighborhood
Location
- Region: Owatonna
- Subdivision: Falkland Wood Add
HOA & financial
HOA
- Has HOA: Yes
- HOA fee: $200 monthly
- Services included: Lawn Care, Other, Trash, Snow Removal
- Association name: Falkland Woods Townhomes Assoc., INC
- Association phone: 507-475-3352
Other
Other facts
- Road surface type: Paved
Price history
| Date | Event | Price |
|---|---|---|
| 9/28/2023 | Sold | $526,750+5.7%$119/sqft |
Source: | ||
| 7/28/2023 | Pending sale | $498,500$113/sqft |
Source: | ||
| 7/14/2023 | Listed for sale | $498,500+66.2%$113/sqft |
Source: | ||
| 11/5/2009 | Sold | $300,000$68/sqft |
Source: Public Record Report a problem | ||
Public tax history
| Year | Property taxes | Tax assessment |
|---|---|---|
| 2025 | $7,110 +7.8% | $486,800 +1.5% |
| 2024 | $6,596 +5.7% | $479,400 +9.3% |
| 2023 | $6,240 +6.9% | $438,500 +11.2% |
Find assessor info on the county website
Neighborhood: 55060
Nearby schools
GreatSchools rating
- 5/10Washington Elementary SchoolGrades: K-5Distance: 1.5 mi
- 5/10Owatonna Junior High SchoolGrades: 6-8Distance: 1.3 mi
- 8/10Owatonna Senior High SchoolGrades: 9-12Distance: 2.2 mi
Get a cash offer in 3 minutes
Find out how much your home could sell for in as little as 3 minutes with a no-obligation cash offer.
Estimated market value
$516,000
