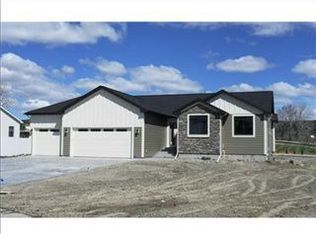Modern Montana Estate with a Mediterranean Flair! Spread your wings in this impressive Saddleback Ridge home on 3 irrigated acres next to Laurel golf course with awe-inspiring Beartooth mountain views from expansive walls of windows. Gourmet kitchen steps out to large deck & covered patio area ideal for the serious entertainer or casual barbequer. Master suite has amazing spa bathroom, large walk-in closet , and "secret safe/craft room". 3 more bedrooms & 2 baths on upper level. Lower level makes ideal mother-in-law quarters with its cozy family room, private covered patio, large daylight bedroom with WIC, high-end kitchenette with eating area. The bonus room is ideally set up for a workout room & wired for a home theater. Room for all your vehicles, toys and RV with attached garage, detached double garage and fenced garden area PLUS a 32 x 48 insulated & heated shop w/14' doors.
This property is off market, which means it's not currently listed for sale or rent on Zillow. This may be different from what's available on other websites or public sources.

