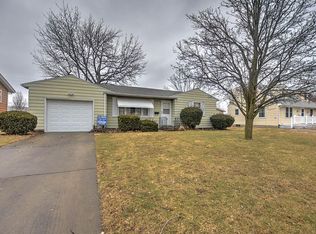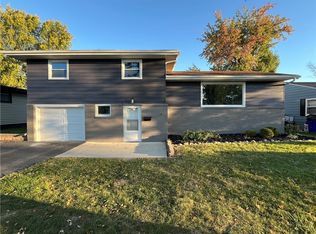Sold for $50,000 on 03/10/25
$50,000
2050 Ramsey Dr, Decatur, IL 62526
4beds
1,510sqft
Single Family Residence, Residential
Built in 1958
6,969.6 Square Feet Lot
$107,400 Zestimate®
$33/sqft
$1,502 Estimated rent
Home value
$107,400
$82,000 - $132,000
$1,502/mo
Zestimate® history
Loading...
Owner options
Explore your selling options
What's special
Charming Cape Cod-style home offering approximately 1,510 square feet of finished living space, perfect for those seeking a home to personalize. This property features 4 bedrooms and 2 full baths, providing ample room for family or guests. Enjoy the convenience of a full partially finished basement, ideal for additional storage or future finishing. The 1.5-car detached garage includes an attached screened-in patio, perfect for outdoor relaxation. A large front deck enhances the curb appeal and provides a welcoming space for morning coffee or evening gatherings. Located in Decatur, it offers great potential but requires extensive repairs and updates. Please note: this property will not qualify for FHA, VA, or USDA financing. This property is being sold as-is, property is lender-owned and U.S. Bank National Association is making no representations or warranties.
Zillow last checked: 8 hours ago
Listing updated: April 07, 2025 at 01:13pm
Listed by:
Todd M Musso Mobl:217-725-5458,
The Real Estate Group, Inc.
Bought with:
Non-Member Agent RMLSA
Non-MLS
Source: RMLS Alliance,MLS#: CA1033940 Originating MLS: Capital Area Association of Realtors
Originating MLS: Capital Area Association of Realtors

Facts & features
Interior
Bedrooms & bathrooms
- Bedrooms: 4
- Bathrooms: 2
- Full bathrooms: 2
Bedroom 1
- Level: Main
- Dimensions: 13ft 7in x 12ft 1in
Bedroom 2
- Level: Main
- Dimensions: 11ft 9in x 8ft 9in
Bedroom 3
- Level: Upper
- Dimensions: 15ft 9in x 10ft 5in
Bedroom 4
- Level: Upper
- Dimensions: 15ft 9in x 13ft 1in
Other
- Area: 286
Additional level
- Area: 0
Kitchen
- Level: Main
- Dimensions: 14ft 0in x 11ft 1in
Laundry
- Level: Basement
Living room
- Level: Main
- Dimensions: 16ft 2in x 12ft 1in
Main level
- Area: 816
Recreation room
- Level: Basement
- Dimensions: 22ft 0in x 13ft 0in
Upper level
- Area: 408
Heating
- Forced Air
Cooling
- Central Air
Features
- Basement: Full,Unfinished
Interior area
- Total structure area: 1,224
- Total interior livable area: 1,510 sqft
Property
Parking
- Total spaces: 1.5
- Parking features: Detached
- Garage spaces: 1.5
- Details: Number Of Garage Remotes: 0
Features
- Levels: Two
- Patio & porch: Deck, Screened
Lot
- Size: 6,969 sqft
- Dimensions: 51 x 140
- Features: Level, Sloped
Details
- Parcel number: 041209105007
Construction
Type & style
- Home type: SingleFamily
- Property subtype: Single Family Residence, Residential
Materials
- Aluminum Siding
- Foundation: Block
- Roof: Shingle
Condition
- New construction: No
- Year built: 1958
Utilities & green energy
- Sewer: Public Sewer
- Water: Public
Community & neighborhood
Location
- Region: Decatur
- Subdivision: None
Price history
| Date | Event | Price |
|---|---|---|
| 3/10/2025 | Sold | $50,000+42.9%$33/sqft |
Source: | ||
| 1/30/2025 | Pending sale | $35,000$23/sqft |
Source: | ||
| 1/15/2025 | Listed for sale | $35,000-59.3%$23/sqft |
Source: | ||
| 5/16/2022 | Sold | $86,000+1.2%$57/sqft |
Source: | ||
| 4/9/2022 | Pending sale | $85,000$56/sqft |
Source: | ||
Public tax history
| Year | Property taxes | Tax assessment |
|---|---|---|
| 2024 | $3,169 +0.8% | $32,739 +3.7% |
| 2023 | $3,143 +54.3% | $31,580 +21.8% |
| 2022 | $2,037 +8.7% | $25,919 +7.1% |
Find assessor info on the county website
Neighborhood: 62526
Nearby schools
GreatSchools rating
- 1/10Benjamin Franklin Elementary SchoolGrades: K-6Distance: 0.5 mi
- 1/10Stephen Decatur Middle SchoolGrades: 7-8Distance: 3 mi
- 2/10Macarthur High SchoolGrades: 9-12Distance: 0.8 mi

