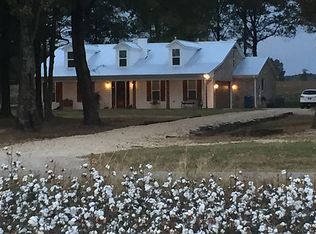In-Laws welcome with their own handicap accessible suite in this custom built 6BR/3full-2half baths home located upon 5.72 acres with countryside all around. Enjoy peaceful evenings from your covered back patio, porch or balcony. 1st floor offers: 2 masters, 2 full baths, 1 half bath, 2-story entry hall & Great RM w/balconies, kitchen w/plenty of cabinetry/DBL ovens & cooktop, breakfast RM, office & laundry RM. 2nd story: 4BR/1full-1half BA, spacious game RM. Close to I-40.
This property is off market, which means it's not currently listed for sale or rent on Zillow. This may be different from what's available on other websites or public sources.

