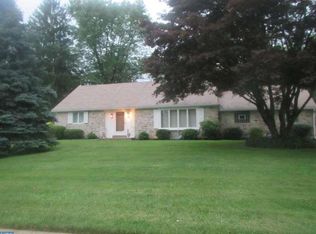Sold for $800,000
Street View
$800,000
2050 Pine Rd, Huntingdon Valley, PA 19006
7beds
5,250sqft
SingleFamily
Built in 1955
0.52 Acres Lot
$813,700 Zestimate®
$152/sqft
$4,888 Estimated rent
Home value
$813,700
$765,000 - $863,000
$4,888/mo
Zestimate® history
Loading...
Owner options
Explore your selling options
What's special
2050 Pine Rd, Huntingdon Valley, PA 19006 is a single family home that contains 5,250 sq ft and was built in 1955. It contains 7 bedrooms and 4 bathrooms. This home last sold for $800,000 in September 2025.
The Zestimate for this house is $813,700. The Rent Zestimate for this home is $4,888/mo.
Facts & features
Interior
Bedrooms & bathrooms
- Bedrooms: 7
- Bathrooms: 4
- Full bathrooms: 3
- 1/2 bathrooms: 1
Heating
- Other
Cooling
- Wall
Appliances
- Included: Dishwasher, Dryer, Range / Oven, Refrigerator, Washer
Features
- Flooring: Hardwood
- Has fireplace: No
Interior area
- Total interior livable area: 5,250 sqft
Property
Parking
- Parking features: Off-street
Lot
- Size: 0.52 Acres
Details
- Parcel number: 410007132009
Construction
Type & style
- Home type: SingleFamily
Condition
- Year built: 1955
Community & neighborhood
Location
- Region: Huntingdon Valley
Other
Other facts
- Accessibility Features \ None
- Architectural Style \ Rancher
- Bathrooms Full \ 1
- Bathrooms Half \ 0
- Bathrooms \ Bathrooms Full \ 1
- Bathrooms \ Bathrooms Half \ 0
- Cooling YN \ Y
- Heating and Cooling \ Cooling YN \ Y
- Interior Features \ Kitchen - Eat-In
- MLS Listing ID: 1000145028
- MLS Name: Bright MLS ZDD (Bright MLS ZDD)
- Other Interior Features \ Interior Features \ Kitchen - Eat-In
- Pool \ No Pool
- Property Type \ Residential Lease
- School District: Norristown Area
- Standard Status \ Active
- Type and Style \ Architectural Style \ Rancher
- Type and Style \ Property Type \ Residential Lease
Price history
| Date | Event | Price |
|---|---|---|
| 9/22/2025 | Sold | $800,000-10.6%$152/sqft |
Source: Public Record Report a problem | ||
| 6/12/2025 | Listing removed | $895,000$170/sqft |
Source: | ||
| 6/2/2025 | Price change | $895,000-3.7%$170/sqft |
Source: | ||
| 5/5/2025 | Listed for sale | $929,000+135.2%$177/sqft |
Source: | ||
| 2/28/2021 | Listing removed | -- |
Source: Owner Report a problem | ||
Public tax history
| Year | Property taxes | Tax assessment |
|---|---|---|
| 2025 | $10,776 +5% | $205,520 |
| 2024 | $10,263 | $205,520 |
| 2023 | $10,263 +6.6% | $205,520 |
Find assessor info on the county website
Neighborhood: 19006
Nearby schools
GreatSchools rating
- 8/10Pine Road El SchoolGrades: K-5Distance: 2.6 mi
- 8/10Murray Avenue SchoolGrades: 6-8Distance: 1.1 mi
- 8/10Lower Moreland High SchoolGrades: 9-12Distance: 1.3 mi
Get a cash offer in 3 minutes
Find out how much your home could sell for in as little as 3 minutes with a no-obligation cash offer.
Estimated market value$813,700
Get a cash offer in 3 minutes
Find out how much your home could sell for in as little as 3 minutes with a no-obligation cash offer.
Estimated market value
$813,700
