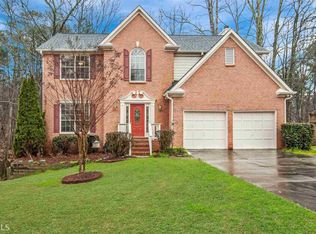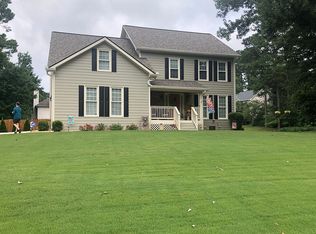Closed
$475,000
2050 Pendleton Pl, Suwanee, GA 30024
5beds
3,035sqft
Single Family Residence
Built in 1989
0.45 Acres Lot
$487,800 Zestimate®
$157/sqft
$3,158 Estimated rent
Home value
$487,800
$463,000 - $512,000
$3,158/mo
Zestimate® history
Loading...
Owner options
Explore your selling options
What's special
Beautiful 3-level brick home on a spacious finished basement-sits nestled in the breath-taking Richland community and part of the sought after Collins Hill School district! The gem has an updated kitchen with breakfast area and eat-in kitchen area. You will love the secondary staircase leading upstairs-off the kitchen area. A welcoming family room features an inviting gas fireplace and recessed lighting throughout & an additional seating area for your enjoyment. French doors off of the family/living space leads you to the extended deck-great for entertaining family and friends. Formal dining area for large gatherings as well! Upstairs boasts a large owner suite with private bath: jetted tub, walk-in closet, double vanity and private water closet and separate shower area. Bonus guest/room features a sitting area and large walk-in closet. The terrace level is fully finished and has full private bathroom and is ideal for entertaining with a media/living area and a space ideal for a workout room! Easy access to the large patio area and spacious fenced yard. There is also a storage room for lawn equipment, holiday dAcor and more! Additional updates include: new carpeting upstairs, windows in the kitchen area, half bath updated with granite and beautiful vessel sink , roof in 2021, garage door upgraded with remote/app access. Also two A/C units have been replaced, gutters and gutter guards are new as well! What a gem! The community also boasts lakes/fishing, swimming pools, clubhouse and tennis courts and walking trails. You don't want to miss this amazing opportunity ! Welcome Home!
Zillow last checked: 8 hours ago
Listing updated: January 24, 2024 at 10:34am
Listed by:
Shannon K Byrdsong 678-383-9985,
BHGRE Metro Brokers
Bought with:
Non Mls Salesperson, 361837
Non-Mls Company
Source: GAMLS,MLS#: 10194749
Facts & features
Interior
Bedrooms & bathrooms
- Bedrooms: 5
- Bathrooms: 4
- Full bathrooms: 3
- 1/2 bathrooms: 1
Kitchen
- Features: Breakfast Area, Pantry, Solid Surface Counters
Heating
- Central, Forced Air, Natural Gas
Cooling
- Central Air, Whole House Fan
Appliances
- Included: Dishwasher, Disposal, Electric Water Heater, Microwave, Refrigerator
- Laundry: In Kitchen
Features
- Double Vanity, Rear Stairs, Roommate Plan, Walk-In Closet(s)
- Flooring: Carpet, Hardwood
- Windows: Double Pane Windows
- Basement: Bath Finished,Daylight,Exterior Entry,Finished,Full,Interior Entry
- Attic: Pull Down Stairs
- Number of fireplaces: 1
- Fireplace features: Gas Log, Living Room
- Common walls with other units/homes: No Common Walls
Interior area
- Total structure area: 3,035
- Total interior livable area: 3,035 sqft
- Finished area above ground: 3,035
- Finished area below ground: 0
Property
Parking
- Parking features: Garage, Garage Door Opener
- Has garage: Yes
Features
- Levels: Three Or More
- Stories: 3
- Patio & porch: Deck, Patio
- Fencing: Back Yard,Fenced
- Body of water: None
Lot
- Size: 0.45 Acres
- Features: Level, Private
Details
- Parcel number: R7087 183
Construction
Type & style
- Home type: SingleFamily
- Architectural style: Brick Front,Colonial,Traditional
- Property subtype: Single Family Residence
Materials
- Vinyl Siding
- Roof: Composition
Condition
- Resale
- New construction: No
- Year built: 1989
Utilities & green energy
- Electric: 220 Volts
- Sewer: Public Sewer
- Water: Public
- Utilities for property: Cable Available, Natural Gas Available, Phone Available, Sewer Available, Underground Utilities, Water Available
Green energy
- Energy efficient items: Appliances, Thermostat, Water Heater
- Water conservation: Low-Flow Fixtures
Community & neighborhood
Security
- Security features: Carbon Monoxide Detector(s)
Community
- Community features: Clubhouse, Lake, Playground, Pool, Street Lights, Swim Team, Tennis Court(s), Walk To Schools, Near Shopping
Location
- Region: Suwanee
- Subdivision: Richland
HOA & financial
HOA
- Has HOA: Yes
- HOA fee: $620 annually
- Services included: None
Other
Other facts
- Listing agreement: Exclusive Right To Sell
Price history
| Date | Event | Price |
|---|---|---|
| 10/25/2023 | Sold | $475,000-0.8%$157/sqft |
Source: | ||
| 10/2/2023 | Pending sale | $479,000$158/sqft |
Source: | ||
| 9/1/2023 | Price change | $479,000-2%$158/sqft |
Source: | ||
| 8/22/2023 | Listed for sale | $489,000-2.2%$161/sqft |
Source: | ||
| 10/3/2022 | Listing removed | $499,900$165/sqft |
Source: | ||
Public tax history
| Year | Property taxes | Tax assessment |
|---|---|---|
| 2025 | $6,830 -0.3% | $195,640 +3.4% |
| 2024 | $6,848 +51.9% | $189,280 +6.1% |
| 2023 | $4,508 -4.2% | $178,320 +7.6% |
Find assessor info on the county website
Neighborhood: 30024
Nearby schools
GreatSchools rating
- 6/10Walnut Grove Elementary SchoolGrades: PK-5Distance: 1.2 mi
- 6/10Creekland Middle SchoolGrades: 6-8Distance: 0.8 mi
- 6/10Collins Hill High SchoolGrades: 9-12Distance: 1.1 mi
Schools provided by the listing agent
- Elementary: Walnut Grove
- Middle: Creekland
- High: Collins Hill
Source: GAMLS. This data may not be complete. We recommend contacting the local school district to confirm school assignments for this home.
Get a cash offer in 3 minutes
Find out how much your home could sell for in as little as 3 minutes with a no-obligation cash offer.
Estimated market value$487,800
Get a cash offer in 3 minutes
Find out how much your home could sell for in as little as 3 minutes with a no-obligation cash offer.
Estimated market value
$487,800

