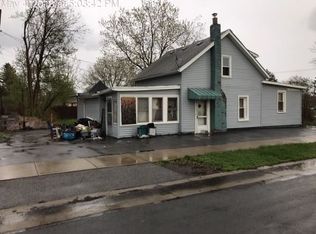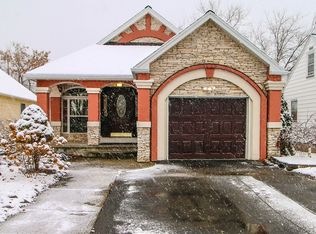Closed
$165,000
2050 Norton St, Rochester, NY 14609
2beds
986sqft
Single Family Residence
Built in 1989
6,098.4 Square Feet Lot
$167,300 Zestimate®
$167/sqft
$1,602 Estimated rent
Maximize your home sale
Get more eyes on your listing so you can sell faster and for more.
Home value
$167,300
$154,000 - $181,000
$1,602/mo
Zestimate® history
Loading...
Owner options
Explore your selling options
What's special
Sparkling Move-In Ready 1989 Built Ranch*Boasting Vinyl Plank Flooring Throughout*Interior Completely Painted Light Grey w/ White Trim And Six Panel Doors*Large Eat-In Kitchen w/ Oak Cabinets, Black Electric Range, Microwave, Dishwasher & Refrigerator*Thermal Pane Windows*Forced Air Gas Furnace w/ Central Air*Roof Approximately Seven Years Old*Hot Water Heater One Year*The Exterior is Vinyl Sided*Enjoy The Open Front Porch Or The Private Rear Yard*Delayed Negotiations Until Tuesday 2/7/2023 @ 6:00pm
Zillow last checked: 8 hours ago
Listing updated: March 29, 2023 at 05:21am
Listed by:
Richard M. Orczyk 585-342-7820,
Hunt Real Estate ERA/Columbus
Bought with:
Ryan Kimball, 10401357844
Revolution Real Estate
Source: NYSAMLSs,MLS#: R1453722 Originating MLS: Rochester
Originating MLS: Rochester
Facts & features
Interior
Bedrooms & bathrooms
- Bedrooms: 2
- Bathrooms: 1
- Full bathrooms: 1
- Main level bathrooms: 1
- Main level bedrooms: 2
Heating
- Gas, Forced Air
Cooling
- Central Air
Appliances
- Included: Dishwasher, Electric Oven, Electric Range, Gas Water Heater, Microwave, Refrigerator
- Laundry: In Basement
Features
- Eat-in Kitchen, Separate/Formal Living Room, Main Level Primary, Primary Suite
- Flooring: Laminate, Varies, Vinyl
- Basement: Full
- Has fireplace: No
Interior area
- Total structure area: 986
- Total interior livable area: 986 sqft
Property
Parking
- Total spaces: 1
- Parking features: Attached, Garage, Driveway, Garage Door Opener
- Attached garage spaces: 1
Features
- Levels: One
- Stories: 1
- Patio & porch: Open, Porch
- Exterior features: Blacktop Driveway, Fence
- Fencing: Partial
Lot
- Size: 6,098 sqft
- Dimensions: 42 x 150
- Features: Near Public Transit, Rectangular, Rectangular Lot, Residential Lot
Details
- Parcel number: 26140009255000010020000000
- Special conditions: Estate
Construction
Type & style
- Home type: SingleFamily
- Architectural style: Ranch
- Property subtype: Single Family Residence
Materials
- Vinyl Siding
- Foundation: Block
- Roof: Asphalt
Condition
- Resale
- Year built: 1989
Utilities & green energy
- Sewer: Connected
- Water: Connected, Public
- Utilities for property: Cable Available, Sewer Connected, Water Connected
Community & neighborhood
Location
- Region: Rochester
- Subdivision: Culver Hills
Other
Other facts
- Listing terms: Cash,Conventional,FHA,VA Loan
Price history
| Date | Event | Price |
|---|---|---|
| 3/28/2023 | Sold | $165,000+27%$167/sqft |
Source: | ||
| 2/9/2023 | Pending sale | $129,900$132/sqft |
Source: | ||
| 2/1/2023 | Listed for sale | $129,900+62.6%$132/sqft |
Source: | ||
| 11/13/2018 | Listing removed | $1,000$1/sqft |
Source: RE/MAX PLUS #R1157904 Report a problem | ||
| 11/1/2018 | Listed for rent | $1,000$1/sqft |
Source: RE/MAX PLUS #R1157904 Report a problem | ||
Public tax history
| Year | Property taxes | Tax assessment |
|---|---|---|
| 2024 | -- | $143,600 +71% |
| 2023 | -- | $84,000 |
| 2022 | -- | $84,000 |
Find assessor info on the county website
Neighborhood: Northland-Lyceum
Nearby schools
GreatSchools rating
- 2/10School 39 Andrew J TownsonGrades: PK-6Distance: 0.7 mi
- 2/10Northwest College Preparatory High SchoolGrades: 7-9Distance: 0.6 mi
- 2/10East High SchoolGrades: 9-12Distance: 2 mi
Schools provided by the listing agent
- District: Rochester
Source: NYSAMLSs. This data may not be complete. We recommend contacting the local school district to confirm school assignments for this home.

