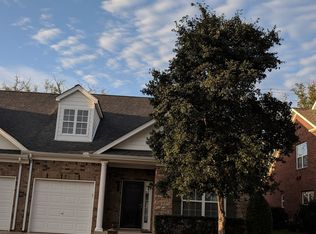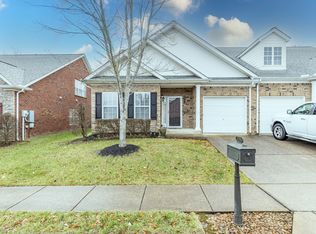IMMACULATE TOWNHOUSE IN GATED COMMUNITY IN WILLIAMSON COUNTY W/POOL!! Open flr plan w/fireplace and hardwoods throughout. Master bdrm downstairs. Granite kitchen countertops, upgraded dishwasher & over/stove. Lifetime roof (3 years old), new 50 gallon hot water heater. Master bath w/tile & heated tile floor. Custom cedar closets. Insulated garage door. Premium lot (extra deep to fence line) Lawns & landscaping plants maintained by HOA. MOVE IN READY!!
This property is off market, which means it's not currently listed for sale or rent on Zillow. This may be different from what's available on other websites or public sources.

