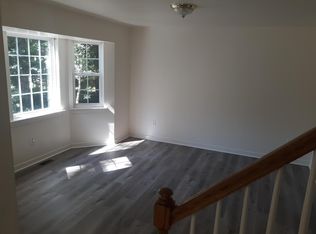Country living at it's Finest! This charming Cape style home situated on nearly an acre lot in Aylett is now available! Pull into your private driveway and notice the adorable curb appeal- maintenance free Vinyl Siding, Replacement Windows & a renewed Front Country Porch are some of the updates this home flaunts! Inside, you'll immediately notice the open concept floor plan! Updated laminate floors and fresh paint are found throughout. A wood stove with original brick is a focal point leading to your updated Eat-In Kitchen which features newer: Cabinets, Countertops, Stainless Steel Appliances & Light Fixtures. Conveniently located is your Washer & Dryer closet. Down the hall, your first floor Full Bath accommodates friends & family alike. The 1st Floor Master boasts tons of space & across it is your 2nd bedroom which makes great space for an office or nursery! Perfect for 1st Floor Living! Upstairs, you'll find the 3rd bedroom, also ideal for a Master Bedroom. The 4th bedroom offers exposed beams and built in storage in the walls. The updated Second Floor Bath completed this level. With so much character, updates & privacy- while being close to Mechanicsville- welcome HOME!
This property is off market, which means it's not currently listed for sale or rent on Zillow. This may be different from what's available on other websites or public sources.
