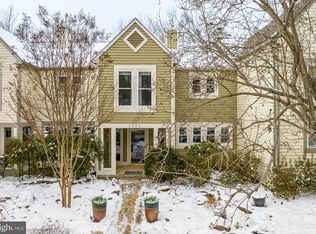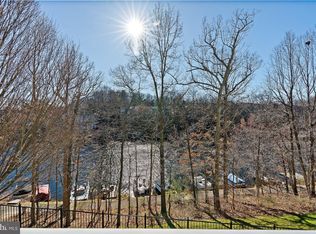Sold for $1,035,000
$1,035,000
2050 Lake Audubon Ct, Reston, VA 20191
3beds
2,604sqft
Townhouse
Built in 1982
2,495 Square Feet Lot
$1,048,600 Zestimate®
$397/sqft
$3,821 Estimated rent
Home value
$1,048,600
$986,000 - $1.12M
$3,821/mo
Zestimate® history
Loading...
Owner options
Explore your selling options
What's special
Welcome to 2050 Lake Audubon Court, a stunning end-unit, waterfront contemporary townhome on Reston's Lake Audubon. Featuring 3 bedrooms and 3 full baths plus a powder room, coupled with comfortable living spaces inside and out, this home is the perfect retreat. The main level features the kitchen, dining room, powder room, living room and the awesome, main level deck with lake views. There are beautiful hardwood floors throughout the main level. The kitchen has newer stainless steel appliances, granite counters, recessed lighting and three large windows with plantation shutters overlooking the front of the home. The dining room is a spacious, open design, with four large windows with plantation shutters. This is a great floor plan for entertaining, as the dining room leads to the living room, complete with a stacked stone, wood-burning fireplace, a high ceiling, two large windows overlooking the side of the home, and Andersen glass French doors leading to the main level composite deck (easy maintenance!). The deck offers lake views and a perfect spot for grilling and relaxing! And the end unit offers more natural light and privacy. The primary suite on the upper level is an incredible space, with its ceiling fan, walk-in closet, plenty of windows - and lake views! The primary bath has double vanity sinks, granite counters and a ceramic tiled shower. There are also two additional bedrooms on the upper level and a renovated full hall bathroom. The fully-finished, walk-out lower level has great space for casual entertaining. The recreation room has glass French doors leading to the covered composite deck with views of Lake Audubon. Need a little more relaxation? The hot tub is located on the lower deck for you to enjoy! The lower level also features a den, which could be great "flex space" to suit your individual needs. The full hall bathroom on this level has also been renovated and updated. The laundry room/storage room is located on this level and has great cabinet space and counter space. The home also features low-maintenance Hardie Plank siding! Assigned Parking and an Assigned Mooring Slip: The home features two assigned parking spots directly in front of the house, and this neighborhood has ample guest parking! A great bonus! There is also a mooring slip which conveys with the property for your boat. And yes, the pontoon boat will convey! The Shores Cluster also has a great park area at the front of the community for you to enjoy. This spectacular home is the perfect blend of indoor and outdoor spaces. And of course, the home provides wonderful opportunities for boating, canoeing, kayaking, paddleboarding, and fishing. Click on the video camera icon to view 2 videos of the property! COMMUNITY: Super-convenient stroll to South Lakes Shopping Center - with Safeway, CVS, and local favorite spots - Red's Table and Cafesano (dining), and more! Close to major commuter routes with easy access to the Dulles Toll Road at the Reston Parkway, Wiehle and Hunter Mill exits. The Wiehle Ave. Metro Station is just a mile away! Dulles Airport is less than 10 miles away. Explore the miles of walking paths Reston offers, as well as other trails it easily connects to, including Twin Branches Nature Trail, the W&OD Trail and the Cross County Trail! Reston amenities including the pools, tennis courts, the Reston Community Center, Walker Nature Center, Reston Town Center shops and dining, arts programs and more are at your fingertips! Enjoy waterfront living every single day!
Zillow last checked: 8 hours ago
Listing updated: December 22, 2025 at 12:06pm
Listed by:
Kathy Scoggin 703-898-3903,
Coldwell Banker Realty,
Co-Listing Agent: Samuel A Scoggin 703-898-5533,
Coldwell Banker Realty
Bought with:
Keri Shull, 618083
EXP Realty, LLC
Robert Bradshaw, 0225071236
EXP Realty, LLC
Source: Bright MLS,MLS#: VAFX2235964
Facts & features
Interior
Bedrooms & bathrooms
- Bedrooms: 3
- Bathrooms: 4
- Full bathrooms: 3
- 1/2 bathrooms: 1
- Main level bathrooms: 1
Primary bedroom
- Features: Ceiling Fan(s), Flooring - HardWood, Recessed Lighting, Walk-In Closet(s), Window Treatments
- Level: Upper
- Area: 195 Square Feet
- Dimensions: 16 X 14
Bedroom 2
- Features: Ceiling Fan(s), Flooring - Carpet, Recessed Lighting, Window Treatments
- Level: Upper
- Area: 156 Square Feet
- Dimensions: 13 X 12
Bedroom 3
- Features: Ceiling Fan(s), Flooring - Carpet, Recessed Lighting, Window Treatments
- Level: Upper
- Area: 130 Square Feet
- Dimensions: 13 X 10
Den
- Features: Flooring - Luxury Vinyl Plank, Recessed Lighting, Window Treatments
- Level: Lower
- Area: 195 Square Feet
- Dimensions: 15 x 13
Dining room
- Features: Crown Molding, Flooring - HardWood, Window Treatments
- Level: Main
- Area: 156 Square Feet
- Dimensions: 13 X 13
Foyer
- Features: Flooring - HardWood, Recessed Lighting
- Level: Main
Half bath
- Features: Crown Molding, Flooring - HardWood, Lighting - Pendants
- Level: Main
Kitchen
- Features: Granite Counters, Double Sink, Flooring - HardWood, Eat-in Kitchen, Kitchen - Electric Cooking, Recessed Lighting, Window Treatments
- Level: Main
- Area: 168 Square Feet
- Dimensions: 14 X 11
Laundry
- Features: Built-in Features, Flooring - Concrete, Lighting - Ceiling
- Level: Lower
- Area: 168 Square Feet
- Dimensions: 14 x 12
Living room
- Features: Crown Molding, Fireplace - Wood Burning, Flooring - HardWood, Recessed Lighting, Window Treatments
- Level: Main
- Area: 340 Square Feet
- Dimensions: 19 X 17
Recreation room
- Features: Flooring - Luxury Vinyl Plank, Recessed Lighting, Window Treatments
- Level: Lower
- Area: 323 Square Feet
- Dimensions: 19 x 17
Heating
- Heat Pump, Electric
Cooling
- Central Air, Ceiling Fan(s), Electric
Appliances
- Included: Microwave, Dishwasher, Disposal, Dryer, ENERGY STAR Qualified Washer, Exhaust Fan, Extra Refrigerator/Freezer, Ice Maker, Self Cleaning Oven, Oven/Range - Electric, Refrigerator, Stainless Steel Appliance(s), Washer, Water Dispenser, Water Heater, Electric Water Heater
- Laundry: In Basement, Laundry Room
Features
- Attic, Ceiling Fan(s), Crown Molding, Open Floorplan, Formal/Separate Dining Room, Eat-in Kitchen, Primary Bath(s), Recessed Lighting, Upgraded Countertops, Wainscotting, Walk-In Closet(s), Other, 9'+ Ceilings
- Flooring: Hardwood, Carpet, Ceramic Tile, Luxury Vinyl, Wood
- Doors: French Doors, Six Panel
- Windows: Double Pane Windows, Window Treatments
- Basement: Connecting Stairway,Full,Finished,Exterior Entry,Rear Entrance,Walk-Out Access,Windows,Other
- Number of fireplaces: 1
- Fireplace features: Screen
Interior area
- Total structure area: 2,604
- Total interior livable area: 2,604 sqft
- Finished area above ground: 1,736
- Finished area below ground: 868
Property
Parking
- Total spaces: 2
- Parking features: Assigned, Parking Lot
- Details: Assigned Parking, Assigned Space #: 2050
Accessibility
- Accessibility features: Other
Features
- Levels: Three
- Stories: 3
- Patio & porch: Deck, Porch
- Exterior features: Extensive Hardscape, Sidewalks, Other
- Pool features: Community
- Has spa: Yes
- Spa features: Bath, Hot Tub
- Has view: Yes
- View description: Water, Garden
- Has water view: Yes
- Water view: Water
- Waterfront features: Lake, Boat - Electric Motor Only, Canoe/Kayak, Fishing Allowed
- Body of water: Lake Audubon
- Frontage length: Water Frontage Ft: 10
Lot
- Size: 2,495 sqft
- Features: Premium, No Thru Street, Landscaped
Details
- Additional structures: Above Grade, Below Grade
- Parcel number: 0271 102A0022
- Zoning: 372
- Special conditions: Standard
Construction
Type & style
- Home type: Townhouse
- Architectural style: Contemporary
- Property subtype: Townhouse
Materials
- HardiPlank Type
- Foundation: Slab
- Roof: Asphalt
Condition
- Very Good
- New construction: No
- Year built: 1982
Details
- Builder model: Nantucket
Utilities & green energy
- Sewer: Public Sewer
- Water: Public
- Utilities for property: Cable Connected, Underground Utilities, Cable, Fiber Optic
Community & neighborhood
Security
- Security features: Smoke Detector(s)
Community
- Community features: Pool
Location
- Region: Reston
- Subdivision: Reston
HOA & financial
HOA
- Has HOA: Yes
- HOA fee: $550 quarterly
- Amenities included: Baseball Field, Basketball Court, Bike Trail, Boat Dock/Slip, Common Grounds, Community Center, Golf Course, Jogging Path, Lake, Library, Meeting Room, Mooring Area, Party Room, Picnic Area, Indoor Pool, Pool, Reserved/Assigned Parking, Soccer Field, Tennis Court(s), Tot Lots/Playground, Water/Lake Privileges, Other
- Services included: Common Area Maintenance, Management, Pool(s), Recreation Facility, Reserve Funds, Snow Removal, Trash, Other
- Association name: RESTON ASSOCIATION
Other
Other facts
- Listing agreement: Exclusive Right To Sell
- Ownership: Fee Simple
Price history
| Date | Event | Price |
|---|---|---|
| 6/25/2025 | Sold | $1,035,000-3.7%$397/sqft |
Source: | ||
| 5/22/2025 | Contingent | $1,075,000$413/sqft |
Source: | ||
| 4/24/2025 | Listed for sale | $1,075,000+49.3%$413/sqft |
Source: | ||
| 8/2/2017 | Sold | $720,000$276/sqft |
Source: Public Record Report a problem | ||
| 7/3/2017 | Pending sale | $720,000$276/sqft |
Source: RE/MAX ALLEGIANCE #FX9986892 Report a problem | ||
Public tax history
| Year | Property taxes | Tax assessment |
|---|---|---|
| 2025 | $11,215 +0.2% | $932,220 +0.4% |
| 2024 | $11,190 +7% | $928,260 +4.4% |
| 2023 | $10,456 +3.2% | $889,500 +4.5% |
Find assessor info on the county website
Neighborhood: South Lakes Dr - Soapstone Dr
Nearby schools
GreatSchools rating
- 6/10Sunrise Valley Elementary SchoolGrades: PK-6Distance: 0.6 mi
- 6/10Hughes Middle SchoolGrades: 7-8Distance: 0.6 mi
- 6/10South Lakes High SchoolGrades: 9-12Distance: 0.7 mi
Schools provided by the listing agent
- Elementary: Sunrise Valley
- Middle: Hughes
- High: South Lakes
- District: Fairfax County Public Schools
Source: Bright MLS. This data may not be complete. We recommend contacting the local school district to confirm school assignments for this home.
Get a cash offer in 3 minutes
Find out how much your home could sell for in as little as 3 minutes with a no-obligation cash offer.
Estimated market value$1,048,600
Get a cash offer in 3 minutes
Find out how much your home could sell for in as little as 3 minutes with a no-obligation cash offer.
Estimated market value
$1,048,600

