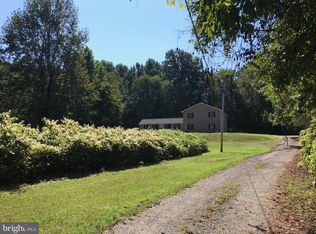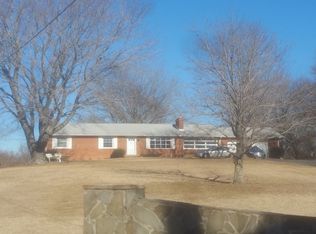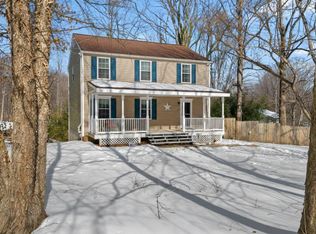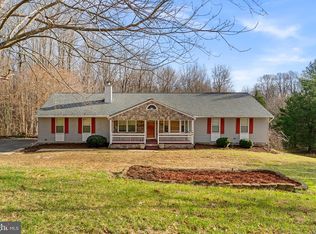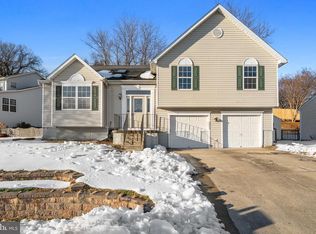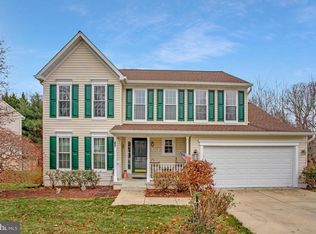MOTIVATED SELLER -- see new price adjustment! Welcome to 2050 Horace Ward Rd—where comfort, space, and location come together in perfect harmony! Nestled on two beautiful, usable acres with NO HOA, this charming home offers the freedom to live and play your way. Enjoy the inviting front porch, newly stained expansive back deck, fresh exterior light fixtures, updated front door, expansive stone paver patio, and fire pit—an ideal setting for entertaining or unwinding in your own private retreat. Step inside to find a bright, OPEN concept layout, with fresh paint, wide-plank LVP flooring, new carpet upstairs, and updated light fixtures. The living room has a gas fireplace w/mantle, and opens to the eat-in kitchen with center island/breakfast bar, granite counter tops, a wine fridge, stainless appliances, updated light fixtures that add a modern touch -- plenty of space to entertain, cook & enjoy ! The home offers three finished levels, including a walkout basement with a family room, wet bar w/mini-fridge, 4th bedroom and another full bath, offering flexible living / entertaining space—perfect for a guest suite, home office, or potential in-law set up. On the upper level, you'll find a spacious primary suite with vaulted ceilings, a large walk-in closet, and an updated bath featuring a new vanity, sink, mirror, and lighting, along with a deep soaking tub and separate shower—your perfect place to relax and recharge. Experience the charm of Owings, MD, where you're just minutes from Chesapeake Bay beaches, local restaurants, and shopping, with quick access to Rt. 260 and Rt. 4. Enjoy an easy commute to Washington, D.C., Northern Virginia, and Annapolis—all within 30 to 45 minutes. Whether you're heading to the city for work or the waterfront for play, this location puts you in the heart of it all. Owings offers a relaxed lifestyle with local gems like: • Fridays Creek Winery • Swann Farms • Scorpion Brewing • Bunting Market • Cherry Picker's Consignment • Dining favorites like Pinky's Eatery, Ketch 22, and Baia Coastal Italian The attached 2-car garage with interior access adds convenience to everyday living. With over two full acres and no HOA, there’s room for everything—bikes, RVs, toys, and more. Whether you're hosting a barbecue, playing in the yard, or simply soaking in the peace and quiet, this home delivers the space and flexibility you’ve been looking for. Don’t miss this rare opportunity to enjoy the best of country living with city access—schedule your tour today!
For sale
Price cut: $25K (2/7)
$550,000
2050 Horace Ward Rd, Owings, MD 20736
4beds
2,370sqft
Est.:
Single Family Residence
Built in 2000
2.08 Acres Lot
$552,900 Zestimate®
$232/sqft
$-- HOA
What's special
- 193 days |
- 6,703 |
- 326 |
Zillow last checked: 8 hours ago
Listing updated: February 07, 2026 at 08:21am
Listed by:
JoJo Stansfield 703-505-3898,
Samson Properties 3017602136
Source: Bright MLS,MLS#: MDCA2021476
Tour with a local agent
Facts & features
Interior
Bedrooms & bathrooms
- Bedrooms: 4
- Bathrooms: 4
- Full bathrooms: 2
- 1/2 bathrooms: 2
- Main level bathrooms: 1
Rooms
- Room types: Living Room, Primary Bedroom, Bedroom 2, Bedroom 3, Bedroom 4, Kitchen, Family Room, Foyer, Utility Room, Bathroom 2, Bathroom 3, Primary Bathroom, Half Bath
Primary bedroom
- Features: Attached Bathroom, Ceiling Fan(s), Cathedral/Vaulted Ceiling, Flooring - Carpet, Lighting - Ceiling, Walk-In Closet(s)
- Level: Upper
Bedroom 2
- Features: Ceiling Fan(s), Flooring - Carpet, Lighting - Ceiling
- Level: Upper
Bedroom 3
- Features: Ceiling Fan(s), Flooring - Carpet, Lighting - Ceiling
- Level: Upper
Bedroom 4
- Features: Ceiling Fan(s), Flooring - Carpet, Lighting - Ceiling
- Level: Lower
Primary bathroom
- Features: Attached Bathroom, Soaking Tub, Bathroom - Walk-In Shower, Flooring - Luxury Vinyl Plank, Lighting - Pendants
- Level: Upper
Bathroom 2
- Features: Bathroom - Tub Shower, Flooring - Luxury Vinyl Plank
- Level: Upper
Bathroom 3
- Features: Bathroom - Walk-In Shower, Countertop(s) - Solid Surface, Flooring - Tile/Brick, Lighting - Pendants
- Level: Lower
Family room
- Features: Ceiling Fan(s), Flooring - Luxury Vinyl Plank, Lighting - Ceiling, Wet Bar, Track Lighting
- Level: Lower
Foyer
- Level: Main
Half bath
- Features: Countertop(s) - Solid Surface, Flooring - Tile/Brick, Lighting - Pendants
- Level: Main
Kitchen
- Features: Granite Counters, Flooring - Tile/Brick, Kitchen Island, Eat-in Kitchen, Lighting - Pendants
- Level: Main
Living room
- Features: Flooring - HardWood, Lighting - Ceiling, Lighting - Pendants
- Level: Main
Utility room
- Features: Flooring - Concrete
- Level: Lower
Heating
- Heat Pump, Electric
Cooling
- Central Air, Electric
Appliances
- Included: Microwave, Dishwasher, Disposal, Dryer, Ice Maker, Oven, Refrigerator, Stainless Steel Appliance(s), Washer, Water Heater, Electric Water Heater
- Laundry: Has Laundry, Dryer In Unit, Washer In Unit, In Basement
Features
- Bar, Soaking Tub, Bathroom - Tub Shower, Bathroom - Walk-In Shower, Breakfast Area, Ceiling Fan(s), Dining Area, Family Room Off Kitchen, Open Floorplan, Eat-in Kitchen, Pantry, Primary Bath(s), Upgraded Countertops, Walk-In Closet(s), Attic, Kitchen Island
- Flooring: Hardwood, Tile/Brick, Carpet, Wood
- Doors: French Doors
- Basement: Connecting Stairway,Exterior Entry,Finished,Walk-Out Access,Heated,Improved,Interior Entry,Windows
- Number of fireplaces: 1
- Fireplace features: Gas/Propane
Interior area
- Total structure area: 2,370
- Total interior livable area: 2,370 sqft
- Finished area above ground: 1,590
- Finished area below ground: 780
Property
Parking
- Total spaces: 6
- Parking features: Garage Faces Front, Inside Entrance, Concrete, Attached, Driveway
- Attached garage spaces: 2
- Uncovered spaces: 4
Accessibility
- Accessibility features: None
Features
- Levels: Three
- Stories: 3
- Patio & porch: Deck, Porch
- Exterior features: Extensive Hardscape, Stone Retaining Walls
- Pool features: None
- Has view: Yes
- View description: Trees/Woods, Street
Lot
- Size: 2.08 Acres
- Features: Backs to Trees, Suburban
Details
- Additional structures: Above Grade, Below Grade
- Parcel number: 0503147118
- Zoning: R-2
- Special conditions: Standard
Construction
Type & style
- Home type: SingleFamily
- Architectural style: Colonial
- Property subtype: Single Family Residence
Materials
- Vinyl Siding
- Foundation: Concrete Perimeter
- Roof: Shingle
Condition
- Excellent
- New construction: No
- Year built: 2000
Utilities & green energy
- Sewer: Septic Exists
- Water: Well
Community & HOA
Community
- Security: Smoke Detector(s)
- Subdivision: None Available
HOA
- Has HOA: No
Location
- Region: Owings
Financial & listing details
- Price per square foot: $232/sqft
- Tax assessed value: $468,600
- Annual tax amount: $5,194
- Date on market: 8/1/2025
- Listing agreement: Exclusive Right To Sell
- Listing terms: Cash,Conventional,Negotiable,Other
- Ownership: Fee Simple
- Road surface type: Paved
Estimated market value
$552,900
$525,000 - $581,000
$3,101/mo
Price history
Price history
| Date | Event | Price |
|---|---|---|
| 2/7/2026 | Price change | $550,000-4.3%$232/sqft |
Source: | ||
| 11/24/2025 | Price change | $575,000-4.2%$243/sqft |
Source: | ||
| 10/10/2025 | Price change | $600,000-4%$253/sqft |
Source: | ||
| 9/12/2025 | Listed for sale | $625,000$264/sqft |
Source: | ||
| 9/7/2025 | Contingent | $625,000$264/sqft |
Source: | ||
Public tax history
Public tax history
| Year | Property taxes | Tax assessment |
|---|---|---|
| 2025 | $5,056 +5.7% | $468,600 +5.7% |
| 2024 | $4,784 +10.1% | $443,400 +6% |
| 2023 | $4,345 +6.4% | $418,200 +6.4% |
Find assessor info on the county website
BuyAbility℠ payment
Est. payment
$3,157/mo
Principal & interest
$2606
Property taxes
$358
Home insurance
$193
Climate risks
Neighborhood: 20736
Nearby schools
GreatSchools rating
- 7/10Windy Hill Elementary SchoolGrades: PK-5Distance: 0.8 mi
- 7/10Windy Hill Middle SchoolGrades: 6-8Distance: 0.9 mi
- 9/10Northern High SchoolGrades: 9-12Distance: 4.8 mi
Schools provided by the listing agent
- Elementary: Windy Hill
- Middle: Windy Hill
- High: Northern
- District: Calvert County Public Schools
Source: Bright MLS. This data may not be complete. We recommend contacting the local school district to confirm school assignments for this home.
- Loading
- Loading
