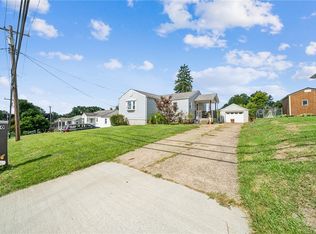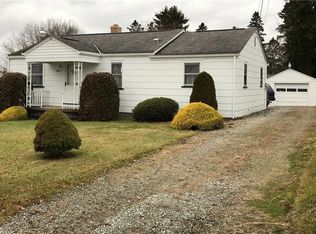Sold for $305,000
$305,000
2050 Guffey Rd, North Huntingdon, PA 15642
4beds
2,276sqft
Single Family Residence
Built in 1950
8,751.2 Square Feet Lot
$308,200 Zestimate®
$134/sqft
$1,958 Estimated rent
Home value
$308,200
$287,000 - $333,000
$1,958/mo
Zestimate® history
Loading...
Owner options
Explore your selling options
What's special
Welcome to 2050 Guffey Road, a meticulously maintained home nestled in the Sunset Valley Plan in the heart of the Norwin community. A short walk to Sunset Valley Elementary and less than a ten minute drive to local shopping, groceries, entertainment and recreation. Inside you'll find hickory flooring with a host of modern upgrades including newer windows, a newer roof (with transferable warranty), recently updated bathrooms and two fireplaces. The open concept kitchen is a stand-out feature with granite countertops and coffee bar, and durable LVP flooring perfect for everyday living and entertaining. A dedicated workshop area accessed through the garage adds additional functionality and storage. The finished den area in the basement features a wood burning fireplace. Step outside to a fully fenced in rear yard for safe play for all. The yard also features an inviting rear deck, an above ground pool and a versatile 20x27 paved pad for basketball, deck hockey, etc. Shed is included!
Zillow last checked: 8 hours ago
Listing updated: May 23, 2025 at 10:23am
Listed by:
Shelby Bartos 724-864-2121,
COLDWELL BANKER REALTY
Bought with:
Kelli Verosky
RE/MAX SELECT REALTY
Source: WPMLS,MLS#: 1695609 Originating MLS: West Penn Multi-List
Originating MLS: West Penn Multi-List
Facts & features
Interior
Bedrooms & bathrooms
- Bedrooms: 4
- Bathrooms: 2
- Full bathrooms: 2
Primary bedroom
- Level: Main
- Dimensions: 12x13
Bedroom 2
- Level: Main
- Dimensions: 10x10
Bedroom 3
- Level: Main
- Dimensions: 10x10
Bedroom 4
- Level: Basement
- Dimensions: 14x11
Bonus room
- Level: Basement
- Dimensions: 17x10
Den
- Level: Lower
- Dimensions: 26x11
Dining room
- Level: Main
- Dimensions: 9x11
Kitchen
- Level: Main
- Dimensions: 19x11
Living room
- Level: Main
- Dimensions: 17x21
Heating
- Forced Air, Gas
Cooling
- Central Air
Appliances
- Included: Some Gas Appliances, Dishwasher, Microwave, Refrigerator, Stove
Features
- Jetted Tub, Kitchen Island, Window Treatments
- Flooring: Hardwood, Vinyl, Carpet
- Windows: Multi Pane, Screens, Window Treatments
- Basement: Finished,Walk-Out Access
- Number of fireplaces: 2
Interior area
- Total structure area: 2,276
- Total interior livable area: 2,276 sqft
Property
Parking
- Total spaces: 1
- Parking features: Built In, Garage Door Opener
- Has attached garage: Yes
Features
- Pool features: Pool
- Has spa: Yes
Lot
- Size: 8,751 sqft
- Dimensions: 0.2009
Details
- Parcel number: 5411090062
Construction
Type & style
- Home type: SingleFamily
- Architectural style: Raised Ranch
- Property subtype: Single Family Residence
Materials
- Brick, Frame
- Roof: Asphalt
Condition
- Resale
- Year built: 1950
Utilities & green energy
- Sewer: Public Sewer
- Water: Public
Community & neighborhood
Community
- Community features: Public Transportation
Location
- Region: North Huntingdon
Price history
| Date | Event | Price |
|---|---|---|
| 5/23/2025 | Sold | $305,000-3.2%$134/sqft |
Source: | ||
| 5/23/2025 | Pending sale | $315,000$138/sqft |
Source: | ||
| 4/13/2025 | Contingent | $315,000$138/sqft |
Source: | ||
| 4/10/2025 | Price change | $315,000-5.5%$138/sqft |
Source: | ||
| 8/12/2024 | Price change | $333,333-4.7%$146/sqft |
Source: | ||
Public tax history
Tax history is unavailable.
Find assessor info on the county website
Neighborhood: 15642
Nearby schools
GreatSchools rating
- 7/10Sunset Valley El SchoolGrades: K-4Distance: 0.3 mi
- 7/10Norwin Middle SchoolGrades: 7-8Distance: 1.1 mi
- 8/10Norwin Senior High SchoolGrades: 9-12Distance: 1.4 mi
Schools provided by the listing agent
- District: Norwin
Source: WPMLS. This data may not be complete. We recommend contacting the local school district to confirm school assignments for this home.

Get pre-qualified for a loan
At Zillow Home Loans, we can pre-qualify you in as little as 5 minutes with no impact to your credit score.An equal housing lender. NMLS #10287.

