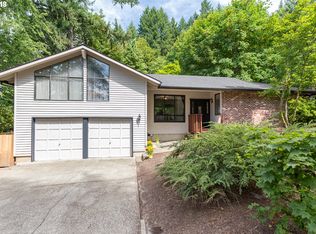Sold
$735,000
2050 Greentree Rd, Lake Oswego, OR 97034
3beds
2,052sqft
Residential, Single Family Residence
Built in 1974
-- sqft lot
$789,000 Zestimate®
$358/sqft
$3,228 Estimated rent
Home value
$789,000
$734,000 - $852,000
$3,228/mo
Zestimate® history
Loading...
Owner options
Explore your selling options
What's special
Gorgeous Palisades one level home, perfectly nestled on an oversized corner lot surrounded by lush trees, creating a serene and private oasis. The well-maintained property offers a tranquil setting and boasts an array of desirable features. Family room opens to a sliding door and expansive windows that flood the living spaces with natural light and provide picturesque views of the surrounding greenery. The seamless integration of the indoors and outdoors allows you to enjoy the beauty of nature from the comfort of your home. The primary suite is a true retreat, complete with a walk-in closet and a private bathroom. Additionally, it features a nook/reading/sitting area, providing a dedicated space for relaxation. Dual living spaces that are ideal for both entertaining and everyday activities. The hardwood floors add a touch of elegance. Outside, the oversized level backyard is an entertainer's dream. The expansive space provides endless possibilities for outdoor gatherings and activities, while ensuring privacy. Conveniently located near shops and restaurants. As an added bonus, there is an option to join the neighborhood Greentree Pool. Situated within the highly acclaimed Lake Oswego school district.
Zillow last checked: 8 hours ago
Listing updated: September 01, 2023 at 08:06am
Listed by:
Whitney Parker 503-891-8962,
Redfin
Bought with:
Jeffry Wiren, 200405349
Premiere Property Group, LLC
Source: RMLS (OR),MLS#: 23040282
Facts & features
Interior
Bedrooms & bathrooms
- Bedrooms: 3
- Bathrooms: 2
- Full bathrooms: 2
- Main level bathrooms: 2
Primary bedroom
- Features: Hardwood Floors, Nook, Suite, Walkin Closet
- Level: Main
Bedroom 2
- Features: Hardwood Floors, Double Closet
- Level: Main
Bedroom 3
- Features: Hardwood Floors, Walkin Closet
- Level: Main
Dining room
- Features: Formal, Tile Floor
- Level: Main
Family room
- Features: Patio, Sliding Doors, Tile Floor
- Level: Main
Kitchen
- Features: Builtin Features, Dishwasher, Gas Appliances, Microwave, Skylight, Free Standing Refrigerator, Tile Floor
- Level: Main
Living room
- Features: Fireplace, Hardwood Floors
- Level: Main
Heating
- Forced Air, Fireplace(s)
Appliances
- Included: Dishwasher, Disposal, Free-Standing Gas Range, Free-Standing Range, Free-Standing Refrigerator, Gas Appliances, Microwave, Stainless Steel Appliance(s), Washer/Dryer, Gas Water Heater
- Laundry: Laundry Room
Features
- Built-in Features, Double Closet, Walk-In Closet(s), Formal, Nook, Suite, Tile
- Flooring: Hardwood, Tile, Wood
- Doors: Sliding Doors
- Windows: Double Pane Windows, Vinyl Frames, Skylight(s)
- Basement: Crawl Space
- Number of fireplaces: 1
- Fireplace features: Gas
Interior area
- Total structure area: 2,052
- Total interior livable area: 2,052 sqft
Property
Parking
- Total spaces: 2
- Parking features: Garage Door Opener, Attached
- Attached garage spaces: 2
Accessibility
- Accessibility features: Garage On Main, Main Floor Bedroom Bath, Minimal Steps, Natural Lighting, One Level, Utility Room On Main, Accessibility
Features
- Levels: One
- Stories: 1
- Patio & porch: Patio
- Exterior features: Yard
- Fencing: Fenced
- Has view: Yes
- View description: Trees/Woods
Lot
- Features: Corner Lot, Level, Private, Seasonal, SqFt 7000 to 9999
Details
- Parcel number: 00313798
Construction
Type & style
- Home type: SingleFamily
- Architectural style: Ranch
- Property subtype: Residential, Single Family Residence
Materials
- Aluminum Siding
- Roof: Composition
Condition
- Resale
- New construction: No
- Year built: 1974
Utilities & green energy
- Gas: Gas
- Sewer: Public Sewer
- Water: Public
Community & neighborhood
Location
- Region: Lake Oswego
Other
Other facts
- Listing terms: Cash,Conventional
- Road surface type: Paved
Price history
| Date | Event | Price |
|---|---|---|
| 9/1/2023 | Sold | $735,000-2%$358/sqft |
Source: | ||
| 8/24/2023 | Pending sale | $750,000$365/sqft |
Source: | ||
| 8/21/2023 | Price change | $750,000-3.2%$365/sqft |
Source: | ||
| 8/2/2023 | Price change | $775,000-3.1%$378/sqft |
Source: | ||
| 7/26/2023 | Pending sale | $799,900$390/sqft |
Source: | ||
Public tax history
| Year | Property taxes | Tax assessment |
|---|---|---|
| 2025 | $6,501 +2.7% | $338,536 +3% |
| 2024 | $6,328 +3% | $328,676 +3% |
| 2023 | $6,142 +3.1% | $319,103 +3% |
Find assessor info on the county website
Neighborhood: Palisades
Nearby schools
GreatSchools rating
- 9/10Westridge Elementary SchoolGrades: K-5Distance: 0.8 mi
- 6/10Lakeridge Middle SchoolGrades: 6-8Distance: 1.4 mi
- 9/10Lakeridge High SchoolGrades: 9-12Distance: 0.4 mi
Schools provided by the listing agent
- Elementary: Hallinan
- Middle: Lake Oswego
- High: Lake Oswego
Source: RMLS (OR). This data may not be complete. We recommend contacting the local school district to confirm school assignments for this home.
Get a cash offer in 3 minutes
Find out how much your home could sell for in as little as 3 minutes with a no-obligation cash offer.
Estimated market value$789,000
Get a cash offer in 3 minutes
Find out how much your home could sell for in as little as 3 minutes with a no-obligation cash offer.
Estimated market value
$789,000
