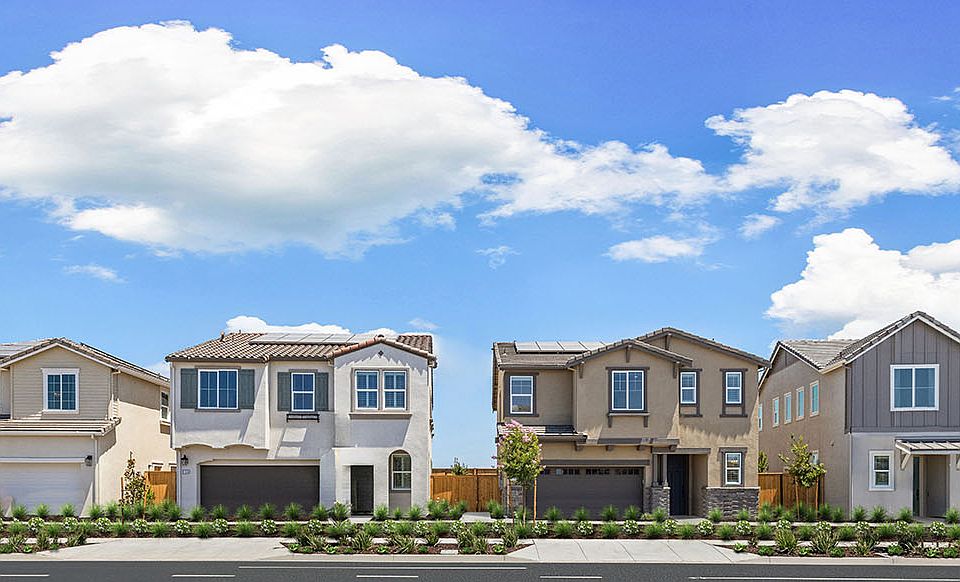Welcome to Lot 62 at Coronado—featuring the Mariposa plan with approx. 2,500 sq. ft., 5 bedrooms, 3 baths, and a versatile upstairs loft. With an inviting entry that leads to an open-concept great room, this home is designed for flexibility and comfort. The kitchen features a generous island, walk-in pantry, and clear views into the dining area and California Room—ideal for weekend brunches, evening barbecues, or cozy nights under the stars. Upstairs, the loft functions as a second living space, teen hangout, or creative studio. The primary suite is thoughtfully positioned for privacy, with a spa-style bath and large walk-in closet. A downstairs bedroom and bath provide convenience for guests, aging family members, or work-from-home needs. On one of Coronado’s larger lots, you’ll have room to create a landscaped garden, outdoor kitchen, or play area. Enjoy being just a short walk to Delta Shores’ movie theater, shopping and Starbucks! With freeway access just minutes away, this location truly combines lifestyle and convenience. Built by Signature Homes, a name trusted for quality and service.
Pending
$659,722
2050 Gravel Bar Way, Sacramento, CA 95832
5beds
2,500sqft
Residential, Single Family Residence
Built in 2025
3,920.4 Square Feet Lot
$652,100 Zestimate®
$264/sqft
$125/mo HOA
What's special
Landscaped gardenPlay areaSpa-style bathCalifornia roomGenerous islandOpen-concept great roomLarge walk-in closet
Call: (707) 375-9840
- 59 days |
- 138 |
- 1 |
Zillow last checked: 8 hours ago
Listing updated: October 09, 2025 at 08:33am
Listed by:
Juliann Cretsinger DRE #01354989 415-244-9454,
Signature Homes
Source: CCAR,MLS#: 41111464
Travel times
Schedule tour
Select your preferred tour type — either in-person or real-time video tour — then discuss available options with the builder representative you're connected with.
Facts & features
Interior
Bedrooms & bathrooms
- Bedrooms: 5
- Bathrooms: 3
- Full bathrooms: 3
Rooms
- Room types: 1 Bedroom, 1 Bath, 3 Bedrooms, Primary Bedrm Suite - 1, Loft
Bathroom
- Features: Shower Over Tub, Solid Surface, Stall Shower, Sunken Tub, Window
Kitchen
- Features: Dishwasher, Electric Range/Cooktop, Disposal, Kitchen Island, Microwave, Oven Built-in, Pantry
Heating
- Electric
Cooling
- Central Air
Appliances
- Included: Dishwasher, Electric Range, Microwave, Oven, Electric Water Heater
- Laundry: Laundry Room
Features
- Pantry
- Flooring: See Remarks
- Windows: Low Emissivity Windows, Weather Stripping, ENERGY STAR Qualified Windows
- Has fireplace: No
- Fireplace features: None
Interior area
- Total structure area: 2,500
- Total interior livable area: 2,500 sqft
Property
Parking
- Total spaces: 2
- Parking features: Attached, Garage Door Opener
- Attached garage spaces: 2
Features
- Levels: Two
- Stories: 2
- Pool features: None, Solar Heat, Solar Pool Leased
Lot
- Size: 3,920.4 Square Feet
- Features: Rectangular Lot, Street Light(s), Back Yard, Landscape Front
Details
- Parcel number: 0530200062
- Zoning: R
- Special conditions: Standard
- Other equipment: Irrigation Equipment
Construction
Type & style
- Home type: SingleFamily
- Architectural style: Prairie
- Property subtype: Residential, Single Family Residence
Materials
- Stone, Stucco, Cement Siding
- Foundation: Slab
- Roof: Tile
Condition
- New Construction
- New construction: Yes
- Year built: 2025
Details
- Builder model: Plan 2 / Mariposa
- Builder name: Signature Home
Utilities & green energy
- Sewer: Public Sewer
- Water: Public
- Utilities for property: All Electric, Cable Available, Internet Available, Individual Electric Meter
Green energy
- Energy efficient items: Insulation, Doors, Water Heater
- Energy generation: Solar
Community & HOA
Community
- Subdivision: Signature Homes at Delta Shores
HOA
- Has HOA: Yes
- Amenities included: Other
- Services included: Common Area Maint, Other
- HOA fee: $125 monthly
- HOA name: NOT LISTED
- HOA phone: 925-355-2100
Location
- Region: Sacramento
Financial & listing details
- Price per square foot: $264/sqft
- Tax assessed value: $116,545
- Date on market: 9/12/2025
About the community
Signature Homes offers the premier new home communities at Delta Shores, with 3 beautiful neighborhoods and 10 stunning model homes. Explore our variety of thoughtfully designed home designs to fit every lifestyle, within walking distance to the Delta Shores center shopping, dining, and movie theater. Enjoy easy access to downtown Sacramento via the Regional Transit Light Rail Station and I-5 for easy commuting. Nearby recreation includes Sacramento River trails, River Cats baseball, and Old Town Sacramento.
3 COMMUNITIES - 10 MODEL HOMES OPEN DAILY:
Catalina at Delta Shores: 8163 Capital Delta Street, Sacramento
Coronado at Delta Shores: 8162 Capital Delta Street, Sacramento
Balboa at Delta Shores: 2104 Harborview Way, Sacramento DRE# 01885946
Source: Signature Homes
