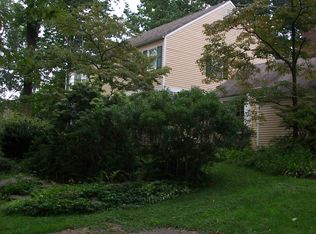Privately situated on a stunning one acre lot, this Federal-styled Colonial has been widely expanded with huge two-story addition, carefully executed by Ron Trull creating a one-of-a-kind homestead. Enjoy pride of ownership in one of Easttown's most admired communities, Buttonwood Farms. Further, Grantham Road is not a traveled street with no thru traffic. Inviting foyer is flanked by formal dining and fireside living rooms. Oversized gourmet kitchen with large center island, comfortable breakfast area features Paradise inset natural cherry cabinetry, Sub-Zero built-in refrigerator, Bosch dishwasher and double ovens. Adjacent step-down dramatic family room with three exposures of windows with transoms and highlighted by stacked-stone fireplace with raised hearth, resulting in a remarkable focal point. Private fireside study with built-ins. All rooms are complemented by handsome mill work including chair-rails, crown moldings, and wainscoting, providing rich accents. Mudroom with separate laundry adds further convenience. Front and back staircases access second floor. Master suite addition with vaulted ceiling, exposed beams and grand windows create a private oasis tucked away from four additional family bedrooms. Hallmarks include two walk-in closets outfitted by California Closets, two lowboy styled vanities in bath, jetted soaking tub with cornered windows and large standing stall shower. Four remaining generously proportioned bedrooms, one featuring a private en suite bath and walk-in closet complete the second floor. Three remaining bedrooms are serviced by updated hall bath. Finished lower level with extensive cherry built-ins, offers additional recreational space, separate mirrored gym and powder room compete the lower level. Picturesque yard features enormous terrace, surrounded by gardens perfect well suited for grand-scale entertaining. A spring house-inspired outbuilding is perfect for storage of patio furnishings. Lovely fenced yard. Close to downtown Paoli, complete with commuting options by train (including Amtrak) and easily accessible to major arteries, dining and shopping destinations along the Main Line yet well located for endless privacy and serenity. Award-winning T/E Schools and the cherished Beaumont Elementary School make for an additional attraction. Hurry! Opportunity is knocking! Town & Country lifestyle awaits next lucky owner. ________________________________________
This property is off market, which means it's not currently listed for sale or rent on Zillow. This may be different from what's available on other websites or public sources.
