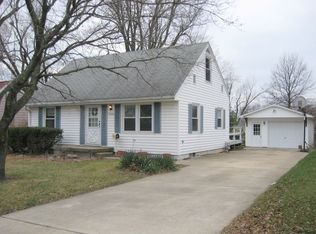Sold for $137,000
$137,000
2050 Friel Ct, Decatur, IL 62521
4beds
1,514sqft
Single Family Residence
Built in 1968
7,840.8 Square Feet Lot
$152,800 Zestimate®
$90/sqft
$1,650 Estimated rent
Home value
$152,800
$128,000 - $182,000
$1,650/mo
Zestimate® history
Loading...
Owner options
Explore your selling options
What's special
This charming multi-level home features 4 spacious bedrooms and 2 full bathrooms, perfect for families or those who enjoy extra space. The bedrooms are generously sized, offering ample closet space and natural light throughout. The large kitchen boasts plenty of counter space, ideal for cooking and entertaining, with modern appliances and a convenient layout for meal prep. The open living space connects seamlessly to the dining area, creating an inviting atmosphere for gatherings. Outside, the backyard provides plenty of room for outdoor activities, gardening, or relaxation. The attached garage adds convenience, providing direct access to the home, with additional storage space. Whether you're hosting a family get-together or simply enjoying your space, this home is designed for comfort and practicality.
Zillow last checked: 8 hours ago
Listing updated: March 26, 2025 at 08:23am
Listed by:
Andrea Cramer 217-520-1306,
RE/MAX Executives Plus
Bought with:
Dawn Mitchell, 475209930
Main Place Real Estate
Source: CIBR,MLS#: 6249650 Originating MLS: Central Illinois Board Of REALTORS
Originating MLS: Central Illinois Board Of REALTORS
Facts & features
Interior
Bedrooms & bathrooms
- Bedrooms: 4
- Bathrooms: 2
- Full bathrooms: 2
Bedroom
- Description: Flooring: Vinyl
- Level: Main
- Dimensions: 11.7 x 10.1
Bedroom
- Description: Flooring: Vinyl
- Level: Upper
- Dimensions: 15.8 x 11.11
Bedroom
- Description: Flooring: Vinyl
- Level: Upper
- Dimensions: 12.8 x 11.11
Bedroom
- Description: Flooring: Vinyl
- Level: Upper
- Dimensions: 11.5 x 9.7
Other
- Description: Flooring: Vinyl
- Level: Main
- Dimensions: 5.5 x 3.1
Dining room
- Description: Flooring: Vinyl
- Level: Main
- Dimensions: 12 x 11.7
Other
- Level: Main
Other
- Features: Tub Shower
- Level: Upper
Kitchen
- Description: Flooring: Vinyl
- Level: Main
- Dimensions: 14 x 13
Living room
- Description: Flooring: Vinyl
- Level: Main
- Dimensions: 17.8 x 12
Heating
- Forced Air, Gas
Cooling
- Central Air
Appliances
- Included: Dryer, Dishwasher, Gas Water Heater, Microwave, Range, Refrigerator, Washer
Features
- Fireplace, Main Level Primary, Walk-In Closet(s)
- Windows: Replacement Windows
- Basement: Unfinished,Full
- Number of fireplaces: 1
- Fireplace features: Gas, Family/Living/Great Room
Interior area
- Total structure area: 1,514
- Total interior livable area: 1,514 sqft
- Finished area above ground: 1,514
- Finished area below ground: 0
Property
Parking
- Total spaces: 2
- Parking features: Attached, Garage
- Attached garage spaces: 2
Features
- Levels: One and One Half
- Patio & porch: Rear Porch, Open, Patio, Deck
- Exterior features: Deck, Fence
- Fencing: Yard Fenced
Lot
- Size: 7,840 sqft
Details
- Parcel number: 041227229004
- Zoning: RES
- Special conditions: None
Construction
Type & style
- Home type: SingleFamily
- Architectural style: Cape Cod
- Property subtype: Single Family Residence
Materials
- Steel
- Foundation: Basement
- Roof: Asphalt,Shingle
Condition
- Year built: 1968
Utilities & green energy
- Sewer: Public Sewer
- Water: Public
Community & neighborhood
Location
- Region: Decatur
- Subdivision: Meadow Knolls Add
Other
Other facts
- Road surface type: Concrete
Price history
| Date | Event | Price |
|---|---|---|
| 3/24/2025 | Sold | $137,000-2.1%$90/sqft |
Source: | ||
| 2/24/2025 | Pending sale | $139,897$92/sqft |
Source: | ||
| 2/14/2025 | Listed for sale | $139,897-3.5%$92/sqft |
Source: | ||
| 1/16/2025 | Listing removed | $144,897$96/sqft |
Source: | ||
| 11/27/2024 | Price change | $144,897-3.3%$96/sqft |
Source: | ||
Public tax history
| Year | Property taxes | Tax assessment |
|---|---|---|
| 2024 | $3,023 +1.6% | $37,223 +3.7% |
| 2023 | $2,976 +8.6% | $35,905 +9.5% |
| 2022 | $2,741 +8.1% | $32,800 +7.1% |
Find assessor info on the county website
Neighborhood: 62521
Nearby schools
GreatSchools rating
- 2/10South Shores Elementary SchoolGrades: K-6Distance: 0.6 mi
- 1/10Stephen Decatur Middle SchoolGrades: 7-8Distance: 4.8 mi
- 2/10Eisenhower High SchoolGrades: 9-12Distance: 1.4 mi
Schools provided by the listing agent
- District: Decatur Dist 61
Source: CIBR. This data may not be complete. We recommend contacting the local school district to confirm school assignments for this home.
Get pre-qualified for a loan
At Zillow Home Loans, we can pre-qualify you in as little as 5 minutes with no impact to your credit score.An equal housing lender. NMLS #10287.
