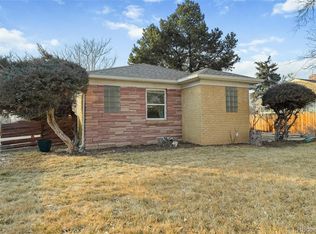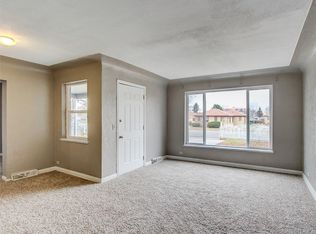Sold for $505,000 on 03/08/24
$505,000
2050 Florence Street, Aurora, CO 80010
5beds
1,548sqft
Single Family Residence
Built in 1950
8,509 Square Feet Lot
$461,800 Zestimate®
$326/sqft
$2,620 Estimated rent
Home value
$461,800
$434,000 - $490,000
$2,620/mo
Zestimate® history
Loading...
Owner options
Explore your selling options
What's special
Beautiful renovation close to many Denver and Aurora amenities along with convenient Interstate accessibility to Denver's gateway. Newly remodeled 5-bedroom home with bonus studio/office. Use it as an additional bedroom or create a unique space of your own. Newly permitted roof and gutters. New refrigerator, dishwasher, and electric cooktop. New cabinet faces. New quartz countertops. New kitchen floors. Fresh interior and exterior paint. New carpet throughout basement. Refinished hardwood floors throughout the main floor. Multiple egress windows in the basement. Installed swamp cooler. Basement laundry with room to spare and additional storage room. Newly replaced exterior back door. Partial replacement of vinyl windows throughout. Large lot with fully fenced back yard and multiple access gates to the front and alley. Tandem 2-car garage with new garage door and opener. New driveway motion sensor with flood light. Fully paved front and rear alley access driveways. .6 miles from Stanley Marketplace. 1 mile from Central Park Recreation Center. 1.5 miles from Bluff Lake Nature Center. 2 miles from Fitzsimons/ University of Colorado Hospital/Children's Hospital. 2.7 miles from Interstate 225. 3 miles from Interstate 70. 3 miles from Park and Ride. 3.7 miles from The Shops at Northfield Stapleton. 4.5 miles from Denver Zoo/ Denver Museum Nature and Science. 4.5 miles from Rose Medical Center. 6 miles from Denver Botanic Gardens. 6 miles from Cherry Creek Shopping Center. 8 miles from Wash Park. 9 miles from Buckley Space Force Base. 11 miles from Cherry Creek State Park.
Zillow last checked: 8 hours ago
Listing updated: October 01, 2024 at 10:56am
Listed by:
Sarah Stand 303-356-1124,
HomeSmart Realty
Bought with:
Madeline Hollar, 100085767
USAJ Realty
Source: REcolorado,MLS#: 3052441
Facts & features
Interior
Bedrooms & bathrooms
- Bedrooms: 5
- Bathrooms: 2
- Full bathrooms: 1
- 3/4 bathrooms: 1
- Main level bathrooms: 1
- Main level bedrooms: 2
Bedroom
- Description: Hardwood Floors, Ceiling Fan
- Level: Main
Bedroom
- Description: Hardwood Floors, Ceiling Fan
- Level: Main
Bedroom
- Description: Carpet, Ceiling Fan, Egress Window
- Level: Basement
Bedroom
- Description: Carpet, Ceiling Fan, Egress Window
- Level: Basement
Bedroom
- Description: Carpet
- Level: Basement
Bathroom
- Description: Laminate Plank
- Level: Main
Bathroom
- Description: Tile Flooring, Built In Shower
- Level: Basement
Bonus room
- Description: Carpet
- Level: Basement
Dining room
- Description: Hardwood Floors
- Level: Main
Kitchen
- Description: Laminate Plank
- Level: Main
Laundry
- Description: Concrete Flooring, Extra Storage Closet, Washer/Dryer Hookups
- Level: Basement
Living room
- Description: Hardwood Floors, Built In Shelf
- Level: Main
Heating
- Forced Air
Cooling
- Evaporative Cooling
Appliances
- Included: Cooktop, Dishwasher, Disposal, Gas Water Heater, Refrigerator
- Laundry: In Unit
Features
- Built-in Features, Ceiling Fan(s), High Ceilings, Pantry, Quartz Counters
- Flooring: Carpet, Concrete, Linoleum, Tile, Wood
- Windows: Double Pane Windows
- Basement: Finished,Full
- Common walls with other units/homes: No Common Walls
Interior area
- Total structure area: 1,548
- Total interior livable area: 1,548 sqft
- Finished area above ground: 774
- Finished area below ground: 425
Property
Parking
- Total spaces: 7
- Parking features: Concrete, Exterior Access Door, Oversized
- Garage spaces: 2
- Details: Off Street Spaces: 4, RV Spaces: 1
Features
- Levels: One
- Stories: 1
- Entry location: Stairs
- Patio & porch: Covered, Front Porch
- Exterior features: Dog Run, Rain Gutters
- Fencing: Full
Lot
- Size: 8,509 sqft
- Features: Irrigated, Landscaped, Near Public Transit
Details
- Parcel number: R0094372
- Special conditions: Standard
Construction
Type & style
- Home type: SingleFamily
- Architectural style: Traditional
- Property subtype: Single Family Residence
Materials
- Frame, Wood Siding
- Foundation: Concrete Perimeter
- Roof: Composition
Condition
- Updated/Remodeled
- Year built: 1950
Utilities & green energy
- Electric: 110V, 220 Volts
- Sewer: Public Sewer
- Water: Public
- Utilities for property: Electricity Connected, Natural Gas Available, Natural Gas Connected
Community & neighborhood
Security
- Security features: Carbon Monoxide Detector(s), Smoke Detector(s)
Location
- Region: Aurora
- Subdivision: New England Heights
Other
Other facts
- Listing terms: Cash,Conventional,FHA,Other,USDA Loan,VA Loan
- Ownership: Corporation/Trust
- Road surface type: Paved
Price history
| Date | Event | Price |
|---|---|---|
| 3/8/2024 | Sold | $505,000$326/sqft |
Source: | ||
| 2/15/2024 | Contingent | $505,000$326/sqft |
Source: | ||
| 2/15/2024 | Pending sale | $505,000$326/sqft |
Source: | ||
| 2/9/2024 | Price change | $505,000-1.9%$326/sqft |
Source: | ||
| 1/25/2024 | Listed for sale | $515,000+136.2%$333/sqft |
Source: | ||
Public tax history
| Year | Property taxes | Tax assessment |
|---|---|---|
| 2025 | $2,234 -1.6% | $24,690 -1.4% |
| 2024 | $2,270 -7.2% | $25,030 |
| 2023 | $2,446 -4% | $25,030 +16.3% |
Find assessor info on the county website
Neighborhood: North Aurora
Nearby schools
GreatSchools rating
- 4/10Aurora Central High SchoolGrades: PK-12Distance: 1.5 mi
- 2/10Aurora West College Preparatory AcademyGrades: 6-12Distance: 0.9 mi
- 5/10Rocky Mountain Prep - Fletcher CampusGrades: PK-5Distance: 0.4 mi
Schools provided by the listing agent
- Elementary: Fletcher
- Middle: North
- High: Aurora Central
- District: Adams-Arapahoe 28J
Source: REcolorado. This data may not be complete. We recommend contacting the local school district to confirm school assignments for this home.
Get a cash offer in 3 minutes
Find out how much your home could sell for in as little as 3 minutes with a no-obligation cash offer.
Estimated market value
$461,800
Get a cash offer in 3 minutes
Find out how much your home could sell for in as little as 3 minutes with a no-obligation cash offer.
Estimated market value
$461,800

