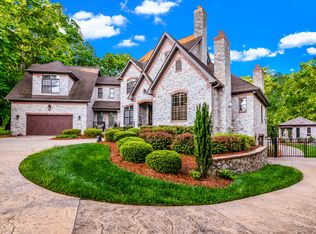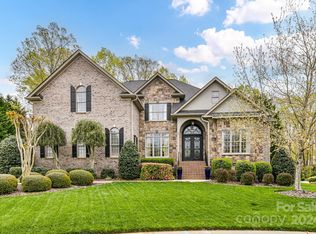Welcome to this custom built Executive Home in gated Stratford Hall, perfectly located in a cul-de-sac. This elegant basement home with lush professional landscaping is bound to impress you. The open floor plan allows for an easy flow for entertaining and the gourmet kitchen is a chef's dream with stainless steel appliances, granite counter tops and island. From there you also have access to the screened porch. Office + the great room have exposed beams and the spacious Master on the main has been outfitted with a custom closet system. The finished basement provides additional space for all of your entertaining needs and the unfinished room would be a great space for a media or hobby room. There is also another large storage area, perfect for a workshop. Outdoor space offers lots of privacy + you can enjoy the summer evenings in your hot tub or around the fire pit on chillier nights. Sellers are offering a home warranty! Don't forget to check out the 3D floor plan + flying video tour.
This property is off market, which means it's not currently listed for sale or rent on Zillow. This may be different from what's available on other websites or public sources.

