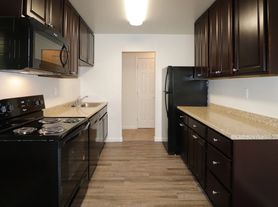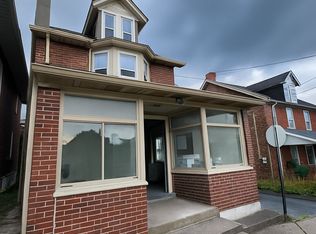This stunning home, built in October 2022, combines modern luxury with comfort and convenience. Featuring over multiple upgrades inside and out, it's ready for move-in.
The front entrance showcases an open staircase and a formal dining room with wood floors, high ceilings, and elegant French doors leading to a main-level office that can also serve as an extra bedroom. A FULL bathroom on the main floor adds to the home's flexibility for guests or multi-generational living.
At the heart of the home is the open-concept gourmet kitchen and living room. The kitchen features white and gray cabinetry, quartz countertops, a large island with seating, stainless steel appliances, and a bright breakfast area and large living room leading to a back deck with views of Bear Creek Mountain
Upstairs offers four spacious bedrooms and two full bathrooms, providing plenty of room for family and guests.
The home includes a two-car garage, ample outdoor parking space, and a gorgeous backyard with a swing set perfect for kids and outdoor enjoyment.
Located in a highly desirable Allentown neighborhood, this home offers quick access to Lehigh Valley Hospital, Costco, Whole Foods Market, major highways, and the PA Turnpike.
Don't miss the opportunity to make this exceptional property your next home. Schedule a viewing today to experience all that it has to offer!
Renters are responsible for all utilities and lawn care. First month's rent and security deposit are due at signing. No smoking allowed. Cats are welcome; other pets are not permitted.
House for rent
Accepts Zillow applications
$4,200/mo
2050 Elbow Ln, Allentown, PA 18103
4beds
2,838sqft
Price may not include required fees and charges.
Single family residence
Available Sun Feb 1 2026
No pets
Central air
In unit laundry
Attached garage parking
Forced air
What's special
Quartz countertopsGorgeous backyardMain-level officeSwing setBack deck with viewsHigh ceilingsLarge island with seating
- 3 days |
- -- |
- -- |
Travel times
Facts & features
Interior
Bedrooms & bathrooms
- Bedrooms: 4
- Bathrooms: 3
- Full bathrooms: 3
Heating
- Forced Air
Cooling
- Central Air
Appliances
- Included: Dishwasher, Dryer, Microwave, Oven, Refrigerator, Washer
- Laundry: In Unit
Features
- Flooring: Carpet, Hardwood
Interior area
- Total interior livable area: 2,838 sqft
Property
Parking
- Parking features: Attached
- Has attached garage: Yes
- Details: Contact manager
Features
- Exterior features: Heating system: Forced Air
Details
- Parcel number: 5485410092281
Construction
Type & style
- Home type: SingleFamily
- Property subtype: Single Family Residence
Community & HOA
Location
- Region: Allentown
Financial & listing details
- Lease term: 1 Year
Price history
| Date | Event | Price |
|---|---|---|
| 10/6/2025 | Listed for rent | $4,200$1/sqft |
Source: Zillow Rentals | ||
| 12/14/2023 | Sold | $720,000-3.8%$254/sqft |
Source: | ||
| 11/15/2023 | Pending sale | $748,600$264/sqft |
Source: | ||
| 10/31/2023 | Price change | $748,600-5%$264/sqft |
Source: | ||
| 10/12/2023 | Listed for sale | $788,000-15.3%$278/sqft |
Source: | ||

