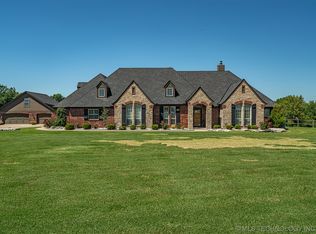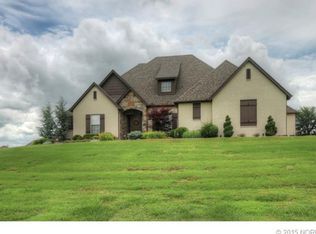Immaculate home on 2.52 acre corner lot features 4 bedrooms, 2 full and 2 half baths, formal dining, attached 3 car side entry garage, and 30 x 50 shop with overhead door for RV storage and heated and cooled office. Hardwood floors in foyer, living area, formal dining, hallways, and kitchen. Multiple foyer closets for storage. Large living area features tray ceiling, gas log fireplace w/blower, and built-in. Kitchen features granite counter tops, pantry, large breakfast nook, and stainless steel appliances including gas cooktop, and double built-in ovens. Large formal dining room. Master suite features tray ceiling, walk-in closet, and bath with whirlpool tub, double vanities, and separate shower. Two secondary bedrooms on main level include walk-in closets. Full hall bath with double sinks. Fourth bedroom or game room and second half bath on second level. Sprinkler system and security system. Large covered porch and covered back patio. New roof in December 2015. Fenced area around shop for dog run.
This property is off market, which means it's not currently listed for sale or rent on Zillow. This may be different from what's available on other websites or public sources.


