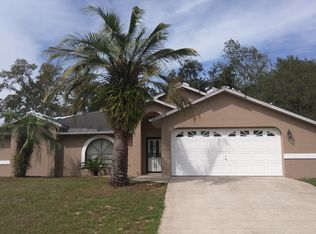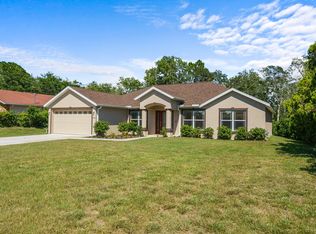Sold for $215,000 on 02/28/23
$215,000
2050 Deborah Dr, Spring Hill, FL 34609
2beds
1,272sqft
Single Family Residence
Built in 1986
0.32 Acres Lot
$244,300 Zestimate®
$169/sqft
$1,663 Estimated rent
Home value
$244,300
$230,000 - $259,000
$1,663/mo
Zestimate® history
Loading...
Owner options
Explore your selling options
What's special
Buyer loss, your gain! Seller allowed buyer to sell their home in a certain amount of time and they didn't make the cut. Back on Market! Cute as a button and in the heart of Spring Hill! This two bedroom two bathroom home is perfect if you're looking for a place close to everything in town! This home sits high and dry. On a large corner lot that is over a third of an acre, you could walk to lunch or the park and even the gym! The property is fenced and the backyard is very private. As you walk up to the home, it boasts a long and wide driveway with tons of parking space, you'll also see that it has a covered and screened in front porch with beautiful stained glass windows adjacent to the front door. Walk thru the entry and step into a large foyer with coat closet and large great room with a great view of the front yard, built in shelves, and a large plant shelf. Large master bedroom is on one side of the home and the other side includes the large guest room and guest bathroom. Down the hall is the entrance to the garage that is oversized and includes an extra bump out that can be turned into a little game room or workshop. Towards the rear of the home you have the kitchen and dining nook. Just passed the dining nook you have a nice covered and screened in patio, perfect for those get togethers! New Dishwasher, 2010 Roof, 2010 AC, Fresh paint and so much more AND ready for its new owners! Call or text for more information before this one gets scooped up!
Zillow last checked: 8 hours ago
Listing updated: November 15, 2024 at 07:25pm
Listed by:
Elizabeth Calleri 352-263-4208,
Peoples Trust Realty Inc
Bought with:
Paid Reciprocal Greater Tampa Realtors-Buyer
Paid Reciprocal Office
Source: HCMLS,MLS#: 2228648
Facts & features
Interior
Bedrooms & bathrooms
- Bedrooms: 2
- Bathrooms: 2
- Full bathrooms: 2
Heating
- Central, Electric
Cooling
- Central Air, Electric
Appliances
- Included: Dishwasher, Electric Oven, Refrigerator
Features
- Built-in Features, Ceiling Fan(s), Pantry, Vaulted Ceiling(s), Other, Split Plan
- Flooring: Carpet, Laminate, Tile, Wood
- Has fireplace: No
Interior area
- Total structure area: 1,272
- Total interior livable area: 1,272 sqft
Property
Parking
- Total spaces: 2
- Parking features: Attached
- Attached garage spaces: 2
Features
- Levels: One
- Stories: 1
- Patio & porch: Patio
- Exterior features: Other
- Fencing: Chain Link
Lot
- Size: 0.32 Acres
- Features: Corner Lot, Few Trees, Other
Details
- Additional structures: Workshop
- Parcel number: R32 323 17 5090 0487 0190
- Zoning: PDP
- Zoning description: Planned Development Project
Construction
Type & style
- Home type: SingleFamily
- Architectural style: Ranch
- Property subtype: Single Family Residence
Materials
- Block, Concrete, Stone, Stucco
Condition
- New construction: No
- Year built: 1986
Utilities & green energy
- Sewer: Private Sewer
- Water: Public
- Utilities for property: Cable Available
Community & neighborhood
Location
- Region: Spring Hill
- Subdivision: Spring Hill Unit 9
Other
Other facts
- Listing terms: Cash,Conventional,FHA,VA Loan
- Road surface type: Paved
Price history
| Date | Event | Price |
|---|---|---|
| 2/28/2023 | Sold | $215,000-4.4%$169/sqft |
Source: | ||
| 2/3/2023 | Pending sale | $224,900$177/sqft |
Source: | ||
| 1/27/2023 | Price change | $224,900-2.2%$177/sqft |
Source: | ||
| 1/24/2023 | Listed for sale | $229,900$181/sqft |
Source: | ||
| 12/5/2022 | Pending sale | $229,900$181/sqft |
Source: | ||
Public tax history
| Year | Property taxes | Tax assessment |
|---|---|---|
| 2024 | $3,398 +153.2% | $182,927 +110.7% |
| 2023 | $1,342 +7.5% | $86,809 +3% |
| 2022 | $1,248 +1.5% | $84,281 +3% |
Find assessor info on the county website
Neighborhood: 34609
Nearby schools
GreatSchools rating
- 4/10John D. Floyd Elementary SchoolGrades: PK-5Distance: 1.9 mi
- 5/10Powell Middle SchoolGrades: 6-8Distance: 3.5 mi
- 4/10Frank W. Springstead High SchoolGrades: 9-12Distance: 1.5 mi
Schools provided by the listing agent
- Elementary: JD Floyd
- Middle: Powell
- High: Springstead
Source: HCMLS. This data may not be complete. We recommend contacting the local school district to confirm school assignments for this home.
Get a cash offer in 3 minutes
Find out how much your home could sell for in as little as 3 minutes with a no-obligation cash offer.
Estimated market value
$244,300
Get a cash offer in 3 minutes
Find out how much your home could sell for in as little as 3 minutes with a no-obligation cash offer.
Estimated market value
$244,300

