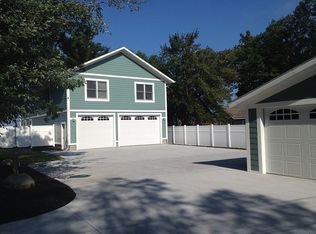Sold for $715,000
$715,000
2050 Danish Landing Rd, Grayling, MI 49738
3beds
3,564sqft
Single Family Residence
Built in 1974
-- sqft lot
$716,500 Zestimate®
$201/sqft
$3,298 Estimated rent
Home value
$716,500
Estimated sales range
Not available
$3,298/mo
Zestimate® history
Loading...
Owner options
Explore your selling options
What's special
100 FEET ON BEAUTIFUL LAKE MARGRETHE WITH SANDY BOTTOM!!!
1900 ACRE ALL SPORTS LAKE
3,564 Sq. Ft. 3 Bedrooms, 4 Baths, 4+ Attached Heated Garage with storage.
Expansive views from the living room with floor to ceiling windows, cathedral ceilings, gas fireplace with brick surround and patio doors onto deck, built in shelves.
Open kitchen and dining room with pantry.
Entertain all your guests with the indoor swimming pool offering cathedral ceilings with skylights and 7 patio doors onto the deck. Main Bedroom offers walkout patio onto large deck and lots of windows with views of the lake and 2 large walk in closets and private bath.
Large sunroom with 4 skylights and lots of windows offers amazing views of the lake. Family Room has partial brick wall, wood beams and glass doors into sunroom with views of the lake. Craft Room/Hobby Room/Office Natural Gas Heat and Consumers Energy Generac Generator Beautiful Wooded Lot. Alarm System, Irrigation System, Brick Paver sidewalk from deck to lake. Extensive Decking front and back and wraps around the Indoor pool.
New gravel driveway just installed. Dock stays!
Zillow last checked: 8 hours ago
Listing updated: June 27, 2025 at 04:53pm
Listed by:
Charlene G Scheer 989-915-1556,
Premier Waterfront Realty
Source: WWMLS,MLS#: 201834121
Facts & features
Interior
Bedrooms & bathrooms
- Bedrooms: 3
- Bathrooms: 4
- Full bathrooms: 3
- 1/2 bathrooms: 1
Primary bedroom
- Level: First
Heating
- Baseboard, Electric, Forced Air, Natural Gas
Appliances
- Included: Water Heater, Washer, Range/Oven, Refrigerator, Dryer, Dishwasher
- Laundry: Main Level
Features
- Vaulted Ceiling(s), Walk-In Closet(s)
- Doors: Doorwall
- Windows: Blinds
- Basement: None
- Has fireplace: Yes
- Fireplace features: Gas
Interior area
- Total structure area: 3,564
- Total interior livable area: 3,564 sqft
- Finished area above ground: 3,564
Property
Parking
- Parking features: Garage Door Opener
- Has garage: Yes
Features
- Stories: 1
- Patio & porch: Deck
- Exterior features: Dock, Sprinkler System
- Body of water: Lake Margrethe
- Frontage type: All-Sport
Lot
- Dimensions: 100 x 463 x 75 x 428
- Features: Natural
Details
- Additional structures: Workshop
- Parcel number: 20040420150506000
- Other equipment: Automatic Generator
Construction
Type & style
- Home type: SingleFamily
- Property subtype: Single Family Residence
Materials
- Foundation: Crawl
Condition
- Year built: 1974
Utilities & green energy
- Sewer: Septic Tank
- Utilities for property: Cable Connected
Community & neighborhood
Security
- Security features: Security System, Smoke Detector(s)
Location
- Region: Grayling
- Subdivision: T26N, R4W
Other
Other facts
- Listing terms: Cash,Conventional Mortgage
- Ownership: Owner
- Road surface type: Paved, Maintained
Price history
| Date | Event | Price |
|---|---|---|
| 6/27/2025 | Sold | $715,000-1.4%$201/sqft |
Source: | ||
| 6/18/2025 | Pending sale | $725,000$203/sqft |
Source: | ||
| 5/31/2025 | Contingent | $725,000$203/sqft |
Source: | ||
| 5/21/2025 | Price change | $725,000-9.3%$203/sqft |
Source: | ||
| 5/8/2025 | Price change | $799,000-3.2%$224/sqft |
Source: | ||
Public tax history
| Year | Property taxes | Tax assessment |
|---|---|---|
| 2025 | $4,310 +4.9% | $330,800 +4.2% |
| 2024 | $4,111 +4.4% | $317,400 +15% |
| 2023 | $3,939 | $276,100 +10.4% |
Find assessor info on the county website
Neighborhood: 49738
Nearby schools
GreatSchools rating
- 6/10Grayling Middle SchoolGrades: 5-8Distance: 3.2 mi
- 7/10Grayling High SchoolGrades: 9-12Distance: 3.9 mi
- 5/10Grayling Elementary - Ausable Primary SchoolGrades: PK-4Distance: 3.6 mi
Schools provided by the listing agent
- Elementary: Grayling
- High: Grayling
Source: WWMLS. This data may not be complete. We recommend contacting the local school district to confirm school assignments for this home.
Get pre-qualified for a loan
At Zillow Home Loans, we can pre-qualify you in as little as 5 minutes with no impact to your credit score.An equal housing lender. NMLS #10287.
