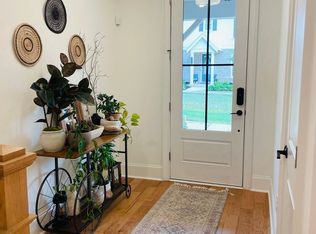MLS#6907293 The Newhaven built by Taylor Morrison ~ September Completion! END UNIT! Larger than most of our townhomes this home features amazing storage, a large private wrap around porch and windows galore. Views out the windows include two community green spaces and trees. A must see townhome boasting a terrace level guest suite, and convenient 2 car garage. First level showcases open concept living with an island kitchen, walk-in pantry and a gathering room anchored by a fireplace and hardwood flooring. Kitchen features a gas cooktop with vented hood and beautiful quartz counter tops. Chef’s kitchen offers plentiful soft close cabinetry, a dining area and an entertainer’s island. Planning center provides dedicated space to stay organized. Upstairs a private owner’s suite and two secondary bedrooms can be found. Owner’s suite features large walk in shower , dual vanities and sizeable walk-in closet. Stunning finishes throughout. Enjoy the community green space view! Structural options added to 2050 Cortland Road include: bedroom 4, fireplace with gas logs, spa shower, hardwood floors and stairs, modern handrail, soft close drawers in chef's rear kitchen with vent hood & upgraded appliances, extra storage in garage REPRESENTATIVE PHOTOS ADDED.
This property is off market, which means it's not currently listed for sale or rent on Zillow. This may be different from what's available on other websites or public sources.
