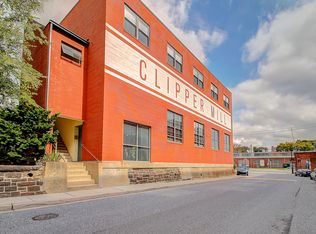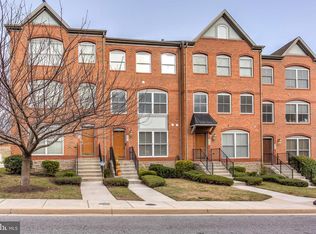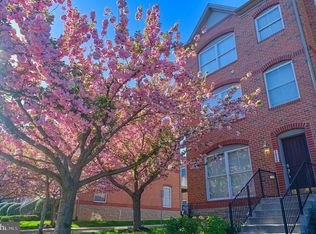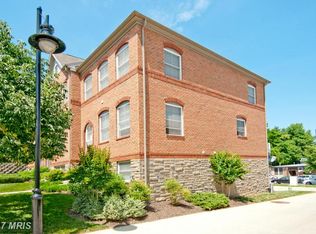Sold for $422,000
$422,000
2050 Clipper Park Rd, Baltimore, MD 21211
3beds
2,000sqft
Townhouse
Built in 2006
2,178 Square Feet Lot
$416,900 Zestimate®
$211/sqft
$3,051 Estimated rent
Home value
$416,900
$359,000 - $488,000
$3,051/mo
Zestimate® history
Loading...
Owner options
Explore your selling options
What's special
Discover this stunning 3-bedroom, 3.5-bath, end unit townhome, perfectly situated in the historic Woodberry district. With 2,000 square feet of natural light filled, elegant living space, this home is designed for both comfort and style. As you enter, you’ll be captivated by the rich hardwood floors that enhance the living area and stairways, creating a seamless flow throughout. The inviting living room features a striking floating electric fireplace, perfect for cozy evenings, and showcases custom built-in bookshelves and a window bench seat—ideal for relaxing with a good book or enjoying the view. The gourmet kitchen is a chef’s dream, featuring beautiful granite countertops, a gas range, and ample cabinetry, making meal preparation a joy. The kitchen opens up to a spacious deck with a view and the adjacent dining area is perfect for entertaining family and friends. Retreat to the spacious master bedroom, a true sanctuary that includes an en-suite bathroom complete with dual sinks, a luxurious soaking tub, and a walk-in shower. The master bedroom features 2 closets, one of which is a walk-in closet boasting custom shelving and providing ample storage and organization options. Two additional well-appointed bedrooms offer versatility for guests, a home office, or a growing family, with convenient access to additional baths. Parking is a breeze with a 2-car garage featuring a Tesla charger, along with a spacious 2-car driveway. This townhome is not just a place to live but a lifestyle to enjoy—conveniently located near Artifact Coffee, Woodberry Kitchen, the Baltimore Zoo, and other restaurants and shopping, and only minutes from I-83, I-695, Downtown Baltimore, and more. Also within walking distance of the Clipper Mill pool, rated one of the best in Baltimore. Don’t miss your chance to call this exquisite property your new home—schedule a showing today!
Zillow last checked: 8 hours ago
Listing updated: February 25, 2025 at 10:54am
Listed by:
Hyden Harnarine 301-922-5126,
Keller Williams Realty Centre
Bought with:
Dan Morris, 535246
Long & Foster Real Estate, Inc.
Source: Bright MLS,MLS#: MDBA2140462
Facts & features
Interior
Bedrooms & bathrooms
- Bedrooms: 3
- Bathrooms: 4
- Full bathrooms: 3
- 1/2 bathrooms: 1
- Main level bathrooms: 1
Basement
- Area: 0
Heating
- Forced Air, Natural Gas
Cooling
- Central Air, Electric
Appliances
- Included: Microwave, Dishwasher, Disposal, Exhaust Fan, Oven/Range - Gas, Refrigerator, Washer, Water Heater, Dryer, Electric Water Heater
- Laundry: Common Area
Features
- Bathroom - Walk-In Shower, Built-in Features, Ceiling Fan(s), Combination Kitchen/Dining, Crown Molding, Soaking Tub, Kitchen Island, Pantry, Primary Bath(s), Recessed Lighting, Walk-In Closet(s), 9'+ Ceilings, Dry Wall
- Flooring: Wood, Carpet, Tile/Brick
- Has basement: No
- Number of fireplaces: 1
- Fireplace features: Electric
Interior area
- Total structure area: 2,000
- Total interior livable area: 2,000 sqft
- Finished area above ground: 2,000
- Finished area below ground: 0
Property
Parking
- Total spaces: 2
- Parking features: Garage Faces Rear, Garage Door Opener, Attached, Off Street
- Attached garage spaces: 2
Accessibility
- Accessibility features: None
Features
- Levels: Three
- Stories: 3
- Patio & porch: Deck
- Exterior features: Sidewalks, Street Lights, Rain Gutters
- Pool features: Community
Lot
- Size: 2,178 sqft
- Features: Front Yard
Details
- Additional structures: Above Grade, Below Grade
- Parcel number: 0313043390B066
- Zoning: TOD-2
- Special conditions: Standard
Construction
Type & style
- Home type: Townhouse
- Architectural style: Traditional,Contemporary
- Property subtype: Townhouse
Materials
- Brick, Combination
- Foundation: Concrete Perimeter
- Roof: Asphalt,Shingle
Condition
- Very Good
- New construction: No
- Year built: 2006
Utilities & green energy
- Sewer: Public Sewer
- Water: Public
- Utilities for property: Cable Available
Community & neighborhood
Security
- Security features: Smoke Detector(s), Fire Sprinkler System, Main Entrance Lock
Location
- Region: Baltimore
- Subdivision: Clipper Mill
- Municipality: Baltimore City
HOA & financial
HOA
- Has HOA: Yes
- HOA fee: $210 monthly
Other
Other facts
- Listing agreement: Exclusive Right To Sell
- Listing terms: Cash,Conventional,FHA,VA Loan
- Ownership: Fee Simple
Price history
| Date | Event | Price |
|---|---|---|
| 2/25/2025 | Sold | $422,000$211/sqft |
Source: | ||
| 1/19/2025 | Contingent | $422,000$211/sqft |
Source: | ||
| 12/16/2024 | Listed for sale | $422,000$211/sqft |
Source: | ||
| 12/10/2024 | Contingent | $422,000$211/sqft |
Source: | ||
| 10/8/2024 | Price change | $422,000-4.1%$211/sqft |
Source: | ||
Public tax history
| Year | Property taxes | Tax assessment |
|---|---|---|
| 2025 | -- | $393,300 +2.8% |
| 2024 | $9,026 +2.9% | $382,467 +2.9% |
| 2023 | $8,771 +3% | $371,633 +3% |
Find assessor info on the county website
Neighborhood: Woodberry
Nearby schools
GreatSchools rating
- 7/10Medfield Heights Elementary SchoolGrades: PK-7Distance: 0.7 mi
- 3/10Academy For College And Career ExplorationGrades: 6-12Distance: 0.5 mi
- NAIndependence School Local IGrades: 9-12Distance: 0.5 mi
Schools provided by the listing agent
- District: Baltimore City Public Schools
Source: Bright MLS. This data may not be complete. We recommend contacting the local school district to confirm school assignments for this home.
Get a cash offer in 3 minutes
Find out how much your home could sell for in as little as 3 minutes with a no-obligation cash offer.
Estimated market value$416,900
Get a cash offer in 3 minutes
Find out how much your home could sell for in as little as 3 minutes with a no-obligation cash offer.
Estimated market value
$416,900



