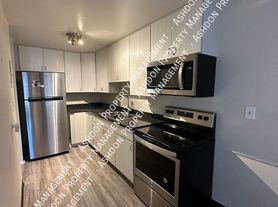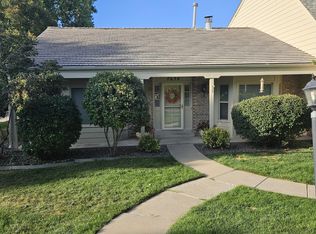Set on over 16,000 square feet of lush, private land, this beautifully updated ranch home offers both comfort and convenience. Step inside to discover fresh updates throughout new carpet underfoot, crisp new paint, and stylish kitchen appliances that complement the home's enduring charm. Spanning 2,447 square feet on the main level, the layout is practical yet welcoming, with three spacious bedrooms, three full bathrooms, and laundry thoughtfully positioned for convenience. Just off the kitchen, a bonus room provides flexible space that's perfect for a home office. Sunlight fills each bedroom through oversized windows, highlighting the generous closet space and comfortable flow. A basement provides excellent storage space, while the home's inviting design and peaceful setting make it an ideal place to relax and unwind. Framed by manicured lawns and mature landscaping, the property creates a sense of serenity from every angle whether you're sipping coffee on the front porch or unwinding out back. Discover a home that's both inviting and restorative designed for effortless relaxation. 2050 Cherryville Road sits in the peaceful Plaza Acres area of Greenwood Village, surrounded by mature trees and large lots. The neighborhood offers a quiet, private feel while keeping you minutes from shopping, dining, and outdoor recreation. LEASE TERMS: **Available NOW **Longer term Leases preferred to expire in Spring/Summer Months **Security Deposit = 1 Month's + $1000 **Tenant responsible for: storm water, sewer, gas, electricity, cable/internet and security system (if desired), and snow removal **Landlord will include the following: water bill, landscaping, lawn mowing, weeding/raking, sprinkler maintenance, gutter maintenance, and tree maintenance **No Cooling system provided (no a/c or swamp cooler or room/window units) **Renter's Insurance Liability required: $500,000 ** 1 dog MAY BE considered = $300 pet deposit
House for rent
$4,000/mo
2050 Cherryville Rd, Greenwood Village, CO 80121
3beds
2,447sqft
Price may not include required fees and charges.
Singlefamily
Available now
Dogs OK
None, ceiling fan
In unit laundry
2 Attached garage spaces parking
Baseboard, fireplace
What's special
Lush private landMature landscapingSurrounded by mature treesInviting designExcellent storage spaceSense of serenityOversized windows
- 9 days |
- -- |
- -- |
Travel times
Looking to buy when your lease ends?
Consider a first-time homebuyer savings account designed to grow your down payment with up to a 6% match & a competitive APY.
Facts & features
Interior
Bedrooms & bathrooms
- Bedrooms: 3
- Bathrooms: 3
- Full bathrooms: 1
- 3/4 bathrooms: 1
- 1/2 bathrooms: 1
Rooms
- Room types: Breakfast Nook
Heating
- Baseboard, Fireplace
Cooling
- Contact manager
Appliances
- Included: Dishwasher, Disposal, Dryer, Microwave, Oven, Refrigerator, Stove, Washer
- Laundry: In Unit
Features
- Breakfast Nook, Built-in Features, Ceiling Fan(s), Eat-in Kitchen, Entrance Foyer, Five Piece Bath, Kitchen Island, Open Floorplan, Walk-In Closet(s), Wet Bar
- Flooring: Carpet, Tile, Wood
- Has basement: Yes
- Has fireplace: Yes
Interior area
- Total interior livable area: 2,447 sqft
Video & virtual tour
Property
Parking
- Total spaces: 2
- Parking features: Attached, Covered
- Has attached garage: Yes
- Details: Contact manager
Features
- Exterior features: Breakfast Nook, Built-in Features, Ceiling Fan(s), Covered, Eat-in Kitchen, Entrance Foyer, Five Piece Bath, Flooring: Wood, Front Porch, Garden, Heating system: Baseboard, Heating system: Hot Water, In Unit, Kitchen Island, Lawn, Lot Features: Open Lot, Sprinklers In Front, Sprinklers In Rear, Open Floorplan, Open Lot, Patio, Private Yard, Rain Gutters, Sprinklers In Front, Sprinklers In Rear, Walk-In Closet(s), Wet Bar
Details
- Parcel number: 207714406010
Construction
Type & style
- Home type: SingleFamily
- Property subtype: SingleFamily
Condition
- Year built: 1961
Community & HOA
Location
- Region: Greenwood Village
Financial & listing details
- Lease term: Other
Price history
| Date | Event | Price |
|---|---|---|
| 10/27/2025 | Listed for rent | $4,000$2/sqft |
Source: REcolorado #6067750 | ||
| 10/3/2025 | Sold | $1,700,000$695/sqft |
Source: Public Record | ||

